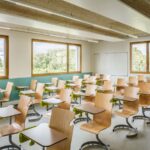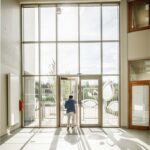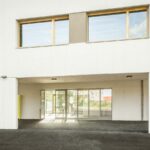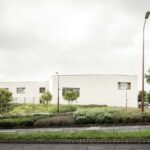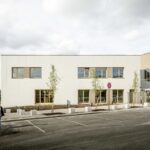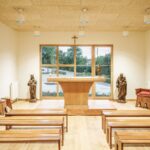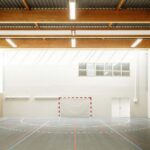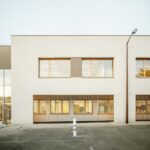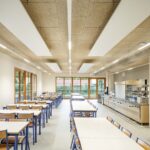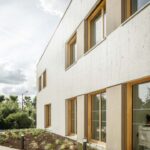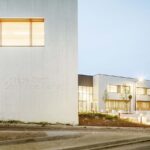A Strong Form of Organization
Saint Dominic Savio High School & Gymnasium, designed by Atelier Tequi Architects, is structured around a central corridor that efficiently distributes all spaces, seamlessly integrating interior and exterior areas while adapting to the site’s contours.
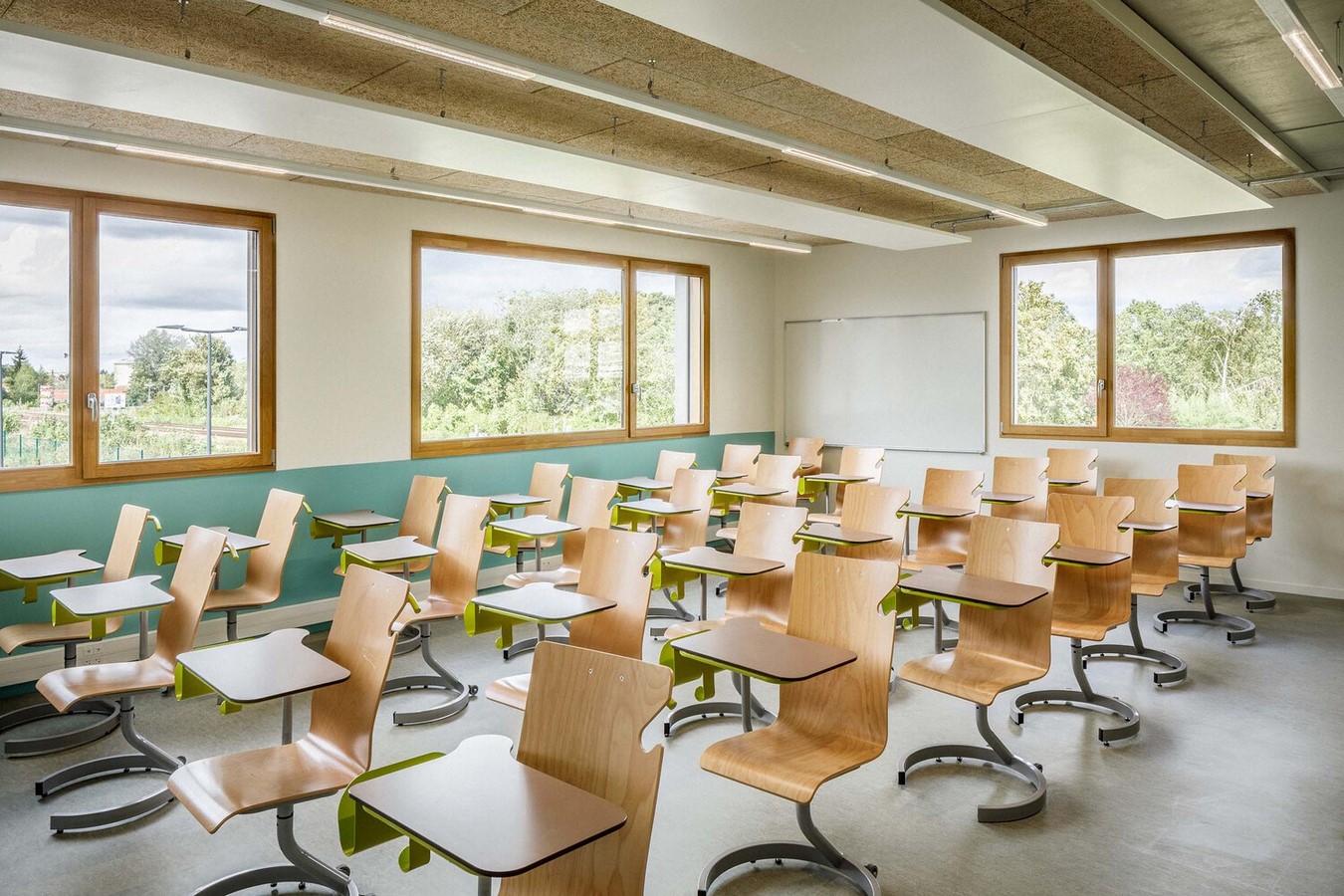
Functional Layout
With two levels, the ground floor hosts large premises for secondary activities like the gymnasium, learning resources center, and catering. Meanwhile, the first floor accommodates general education rooms, technical teaching spaces, and facilities for teaching teams.
Material Palette
Concrete, oak, and glass dominate the envelope, ensuring durability, strength, and ease of maintenance. Bronze hues for metal elements, warm tones for concrete, and rich shades for oak joinery create a harmonious palette that blends with the surroundings.

Optimal Lighting and Acoustics
Classrooms are designed to maximize natural light, with wood fiber panels highlighting the absence of false ceilings. This composition integrates lighting, acoustic features, and heating networks for an optimal learning environment.
Versatile Gymnasium
The gymnasium caters to various sporting activities, with zenithal openings providing ample natural light. Wooden beams allow for expansive spans without the need for intermediate supports, ensuring a flexible and spacious area.
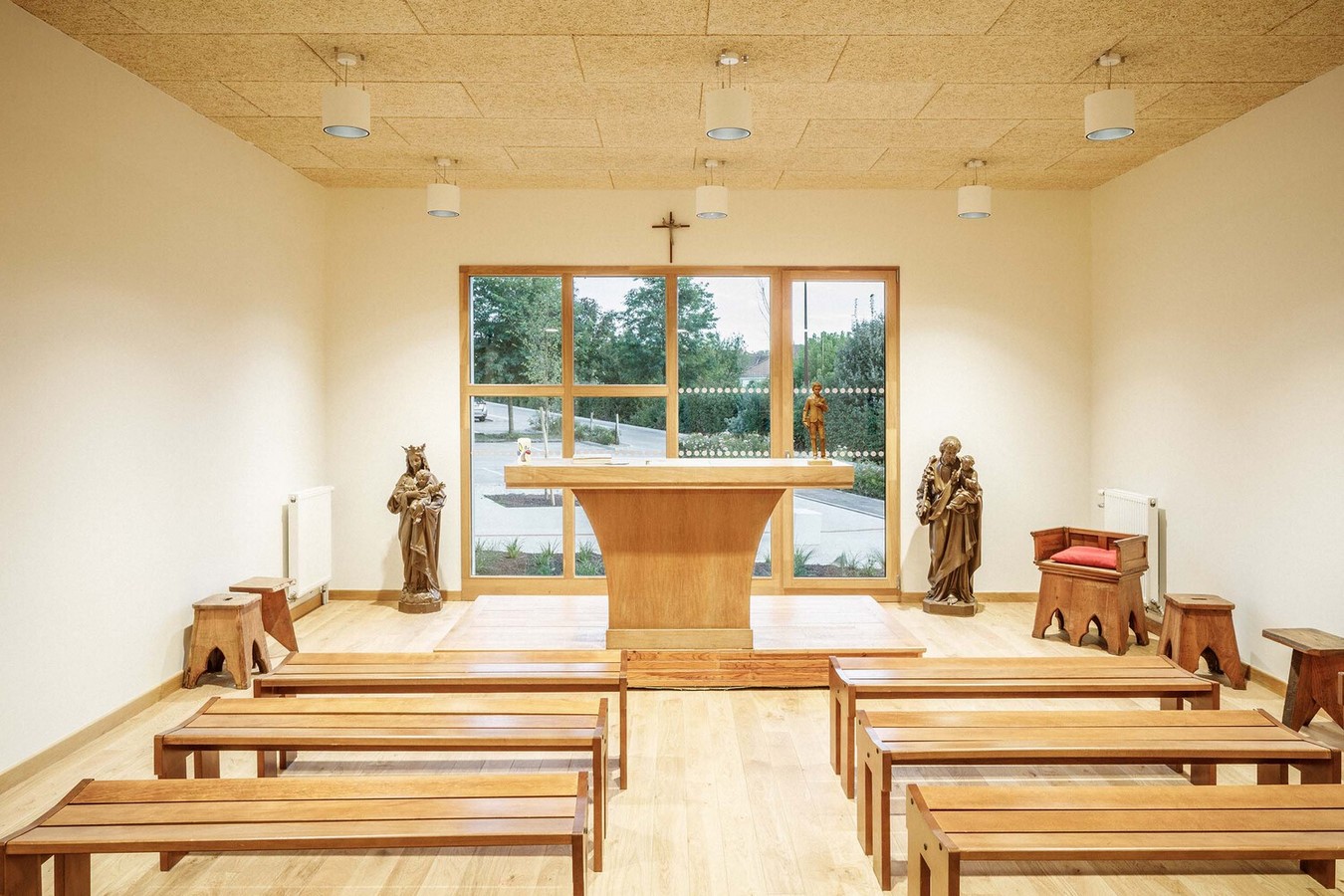
Thoughtful Outdoor Spaces
The building surrounds several outdoor areas, including contemplative gardens, a green theater with bleachers, and courtyards equipped for sports and gatherings. These spaces enhance the educational experience and promote outdoor activities.
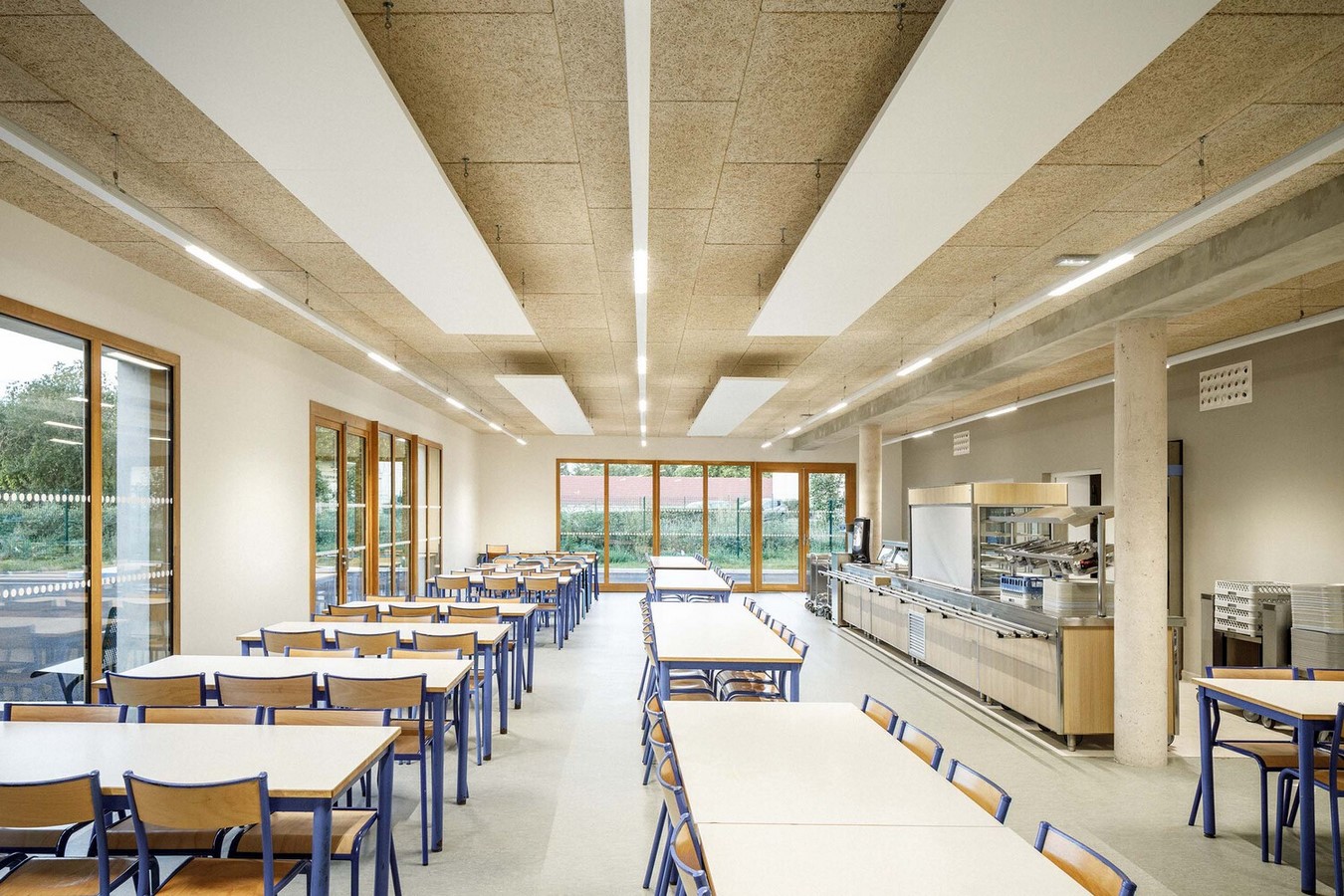
Frugal and Sustainable Design
Saint Dominic Savio High School & Gymnasium is designed to be both economical and comfortable. Bioclimatic principles maximize natural light, while materials prioritize durability and ecological considerations. Photovoltaic panels and rainwater harvesting further enhance sustainability efforts.

