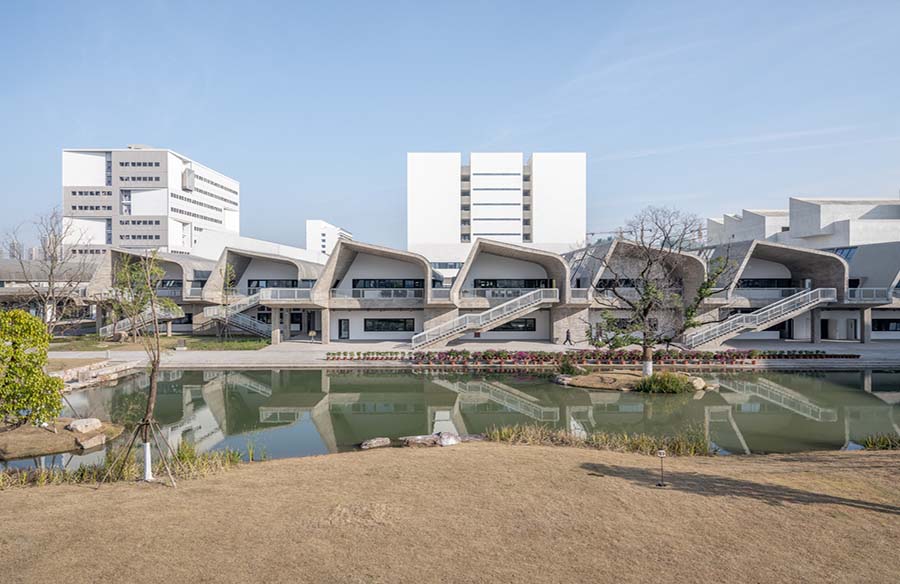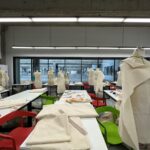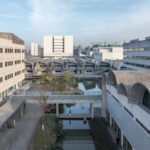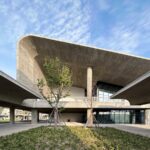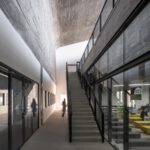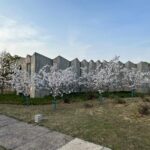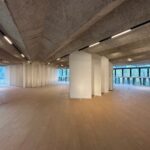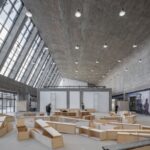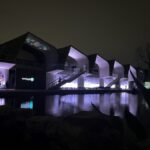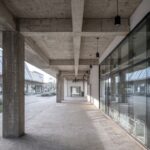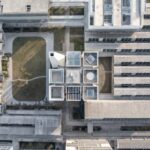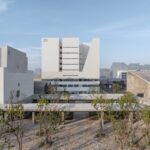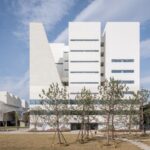Introduction
The completion of the first construction phase of the China Academy of Art’s (CAA) Liangzhu Campus Phase Ⅰ marks a significant milestone in the evolution of educational infrastructure. Designed by Atelier FCJZ, this innovative campus embodies a new educational paradigm that integrates architectural studies into general education, prioritizes research-led coursework, and fosters interdisciplinary collaboration.
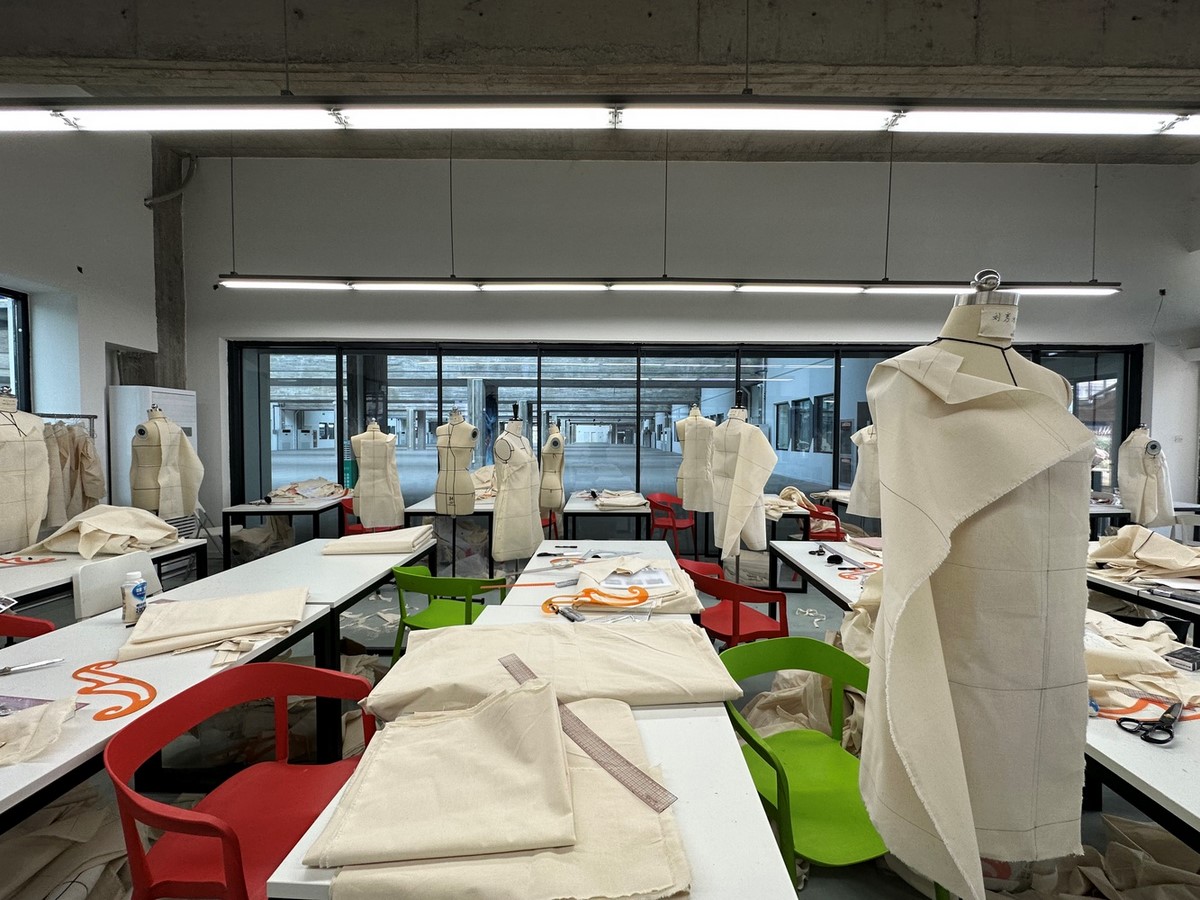
Implementation of the New Educational System
The Liangzhu Campus design competition challenged participating teams to conceive an innovative educational system aligned with socioeconomic development. Atelier FCJZ proposed a visionary educational paradigm that emphasizes hands-on pedagogy, research-led coursework, and the integration of living and learning spaces, revolutionizing traditional educational structures.
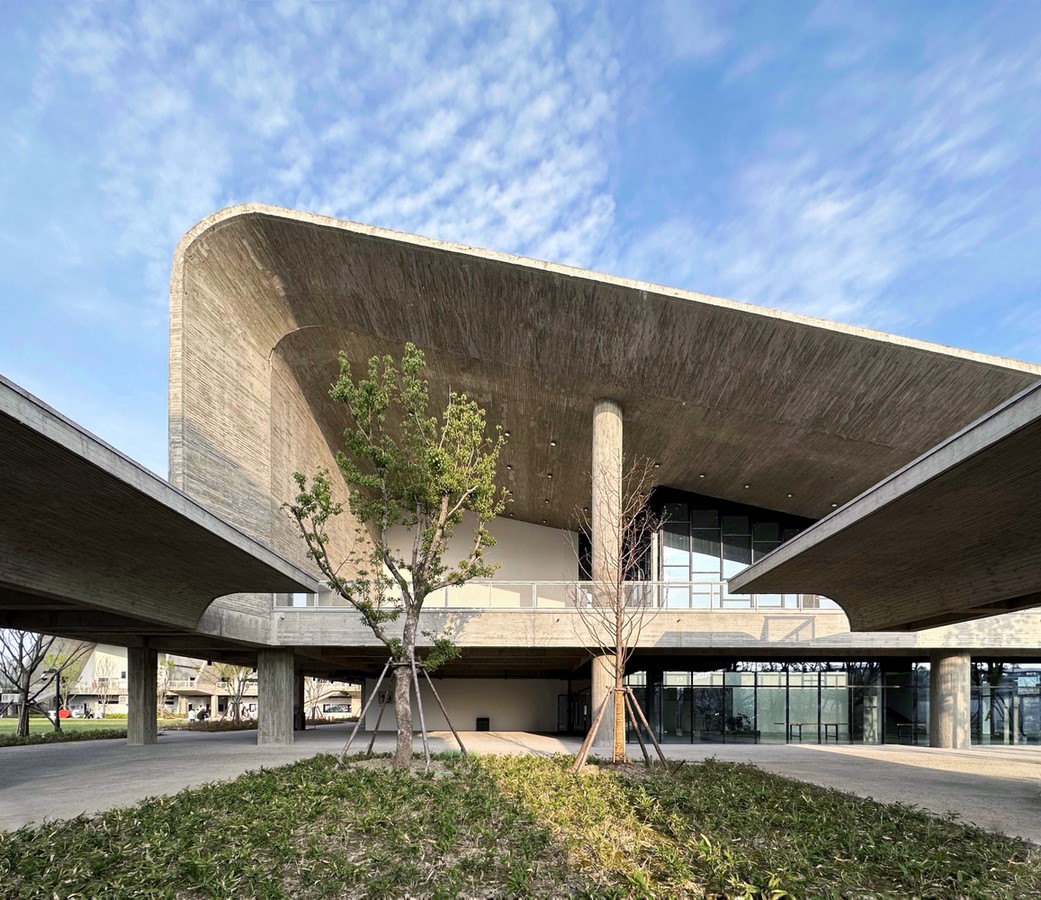
Design and Occupancy of Individual Buildings
Central to the architectural proposal is the concept of openness, which permeates both physical and conceptual realms. The spatial organization of the campus prioritizes openness, facilitating user participation in reimagining space utilization. Arching studios, expansive workshops, and collaborative living spaces foster dynamic interactions between students and faculty, blurring the boundaries between private and public domains.
Studios
The open and stretching studios, characterized by their arched roofs, serve as vibrant hubs of creativity and collaboration. Design reviews, exhibitions, and recreational activities animate these versatile spaces, encouraging multifunctionality and fluid engagement with the built environment.
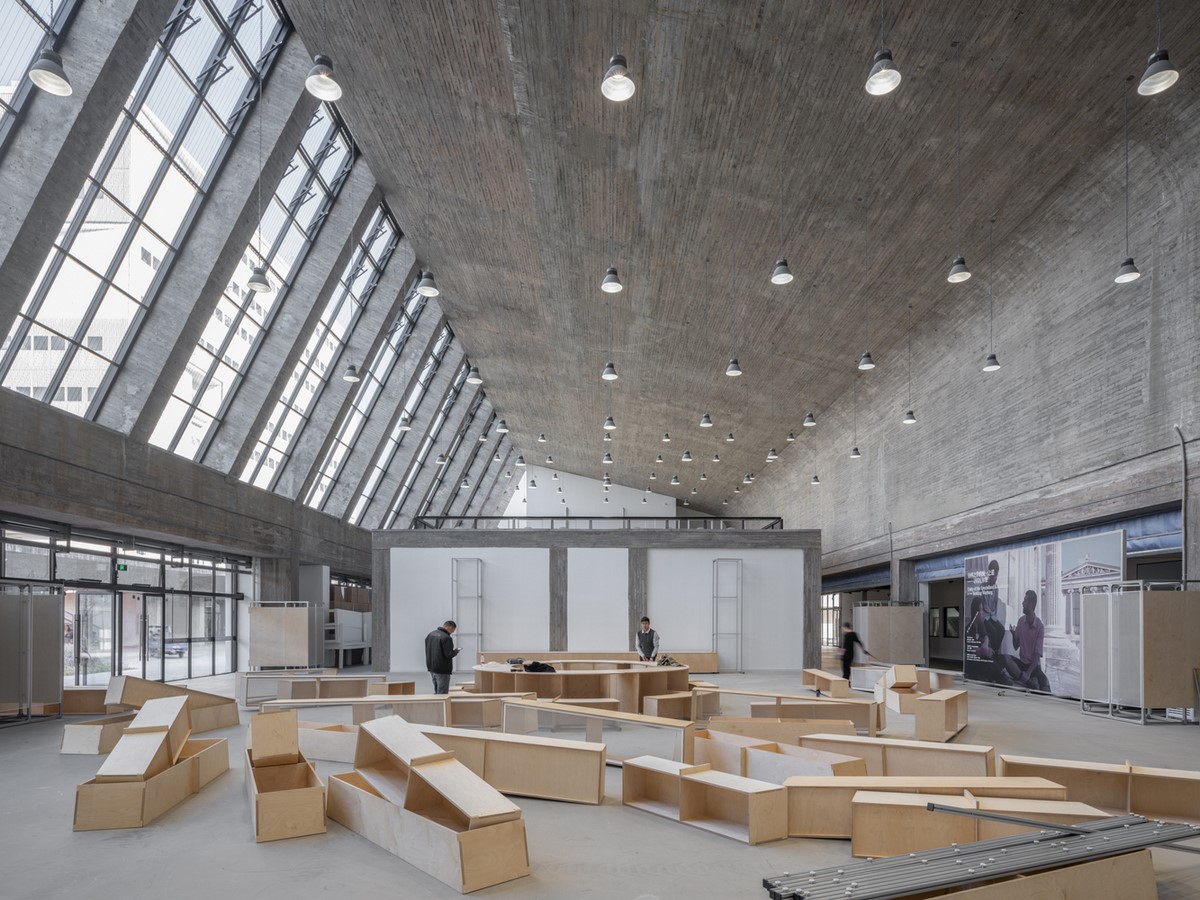
Dormitories
Strategically located above the studios, the dormitories offer seamless access to workshops and communal areas. Innovative design elements, such as double-height shared spaces and flexible furniture arrangements, promote social interaction and student-led initiatives.
Library
The vertical organization of the library, comprising nine towers, provides dedicated spaces for study and research. Additionally, view-finders scattered across the campus offer contemplative retreats, enriching the educational experience with moments of introspection and reflection.
Exhibition Hall, Auditorium, Gymnasium, and Administration Building
Each building within the campus complex embodies principles of adaptability, openness, and spatial flexibility. From expansive exhibition halls to multifunctional auditoriums, these structures accommodate a diverse range of activities, reflecting the dynamic nature of contemporary education.
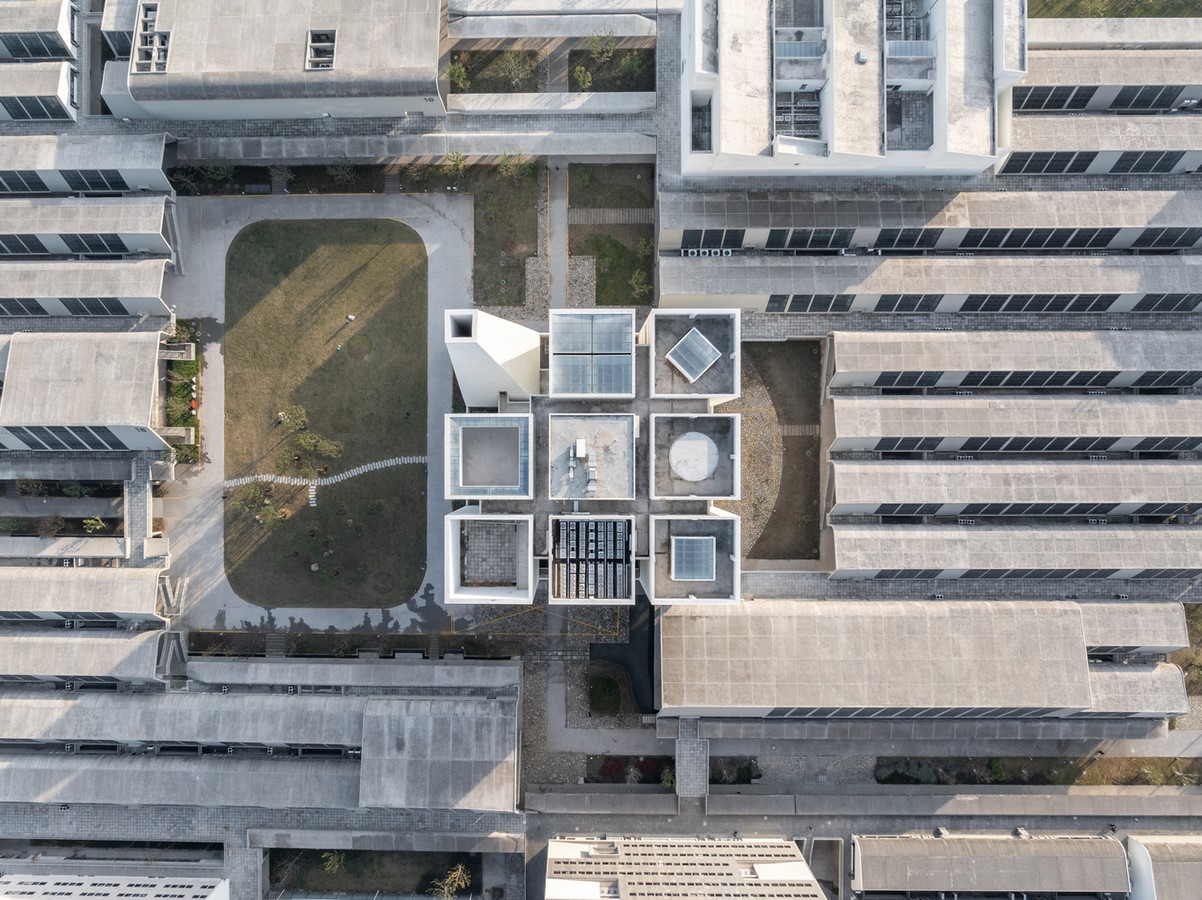
Activity Center
Situated amidst the campus landscape, the Activity Center offers a space for leisure and contemplation. Embracing traditional architectural motifs, this building exemplifies the fusion of cultural heritage with modern design sensibilities.
Dialogue Between Content and Architecture
At Liangzhu, architecture becomes a medium for dialogue, facilitating interactions between students, faculty, and the built environment. Trompe l’oeil window frames blur the boundaries between reality and perception, inviting occupants to explore the intersection of art, education, and architecture.
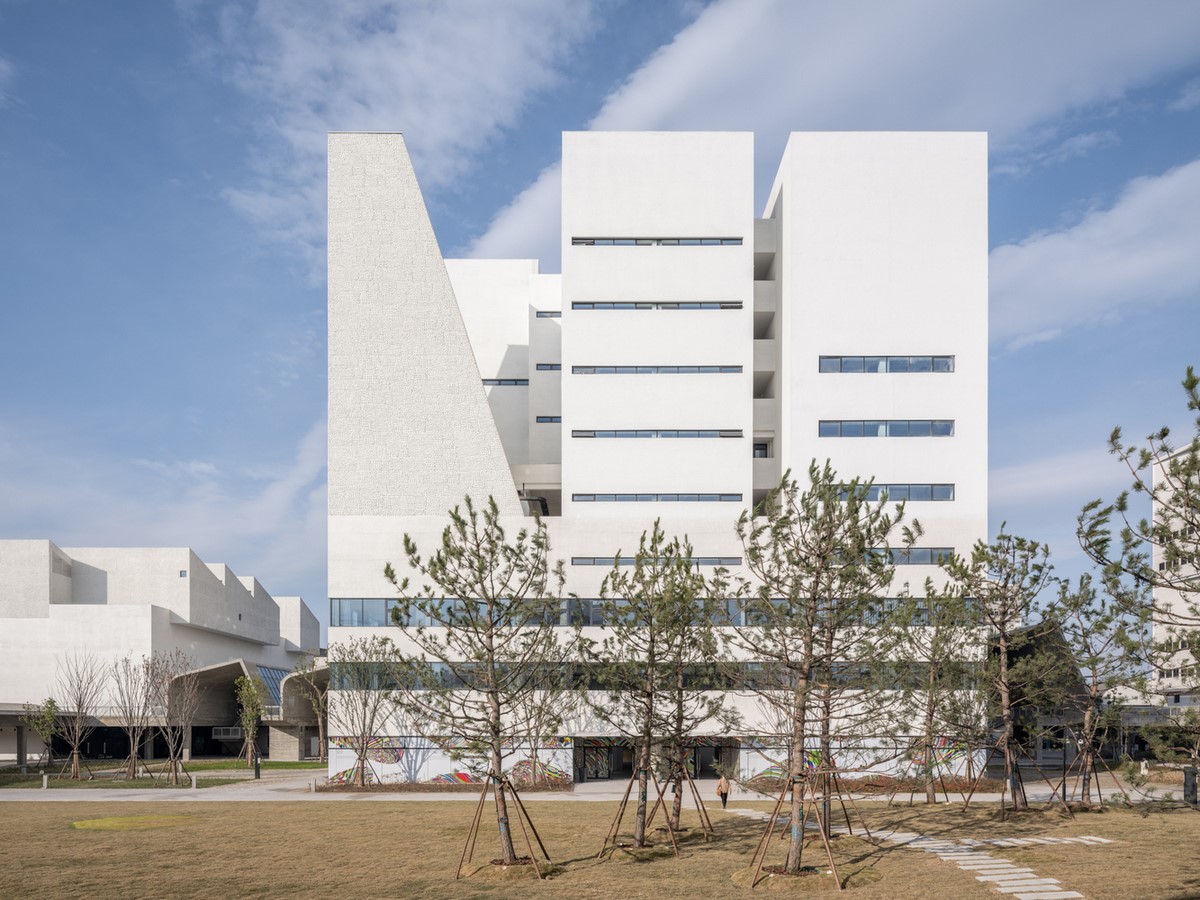
Conclusion
The CAA Liangzhu Campus Phase Ⅰ represents a bold reimagining of educational spaces, driven by a commitment to innovation, collaboration, and inclusivity. Through thoughtful design interventions and a dynamic approach to spatial organization, Atelier FCJZ has created a vibrant campus that fosters creativity, scholarship, and personal growth.
