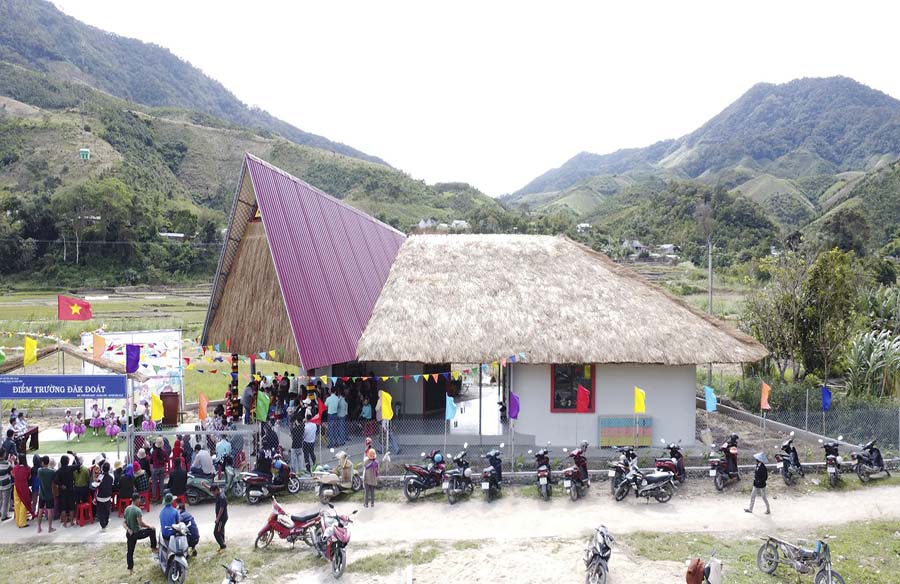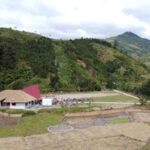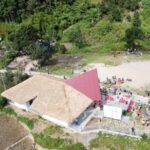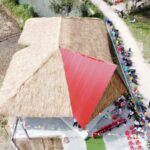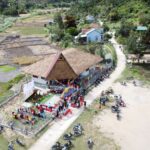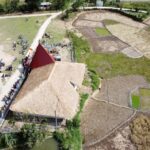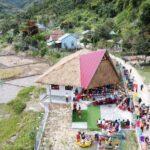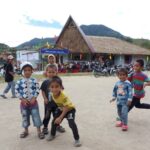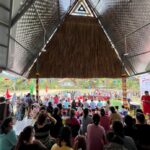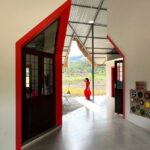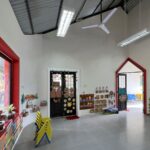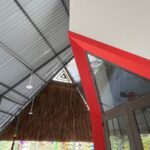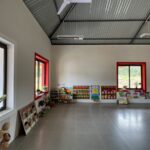A Beacon of Education
The Rooster School, designed by 1+1>2 Architects, caters to 50 preschool students who previously studied in a small communal house due to the lack of classrooms. Situated near a village road and adjacent to a football field, the school offers safe accessibility for children aged 3-5.
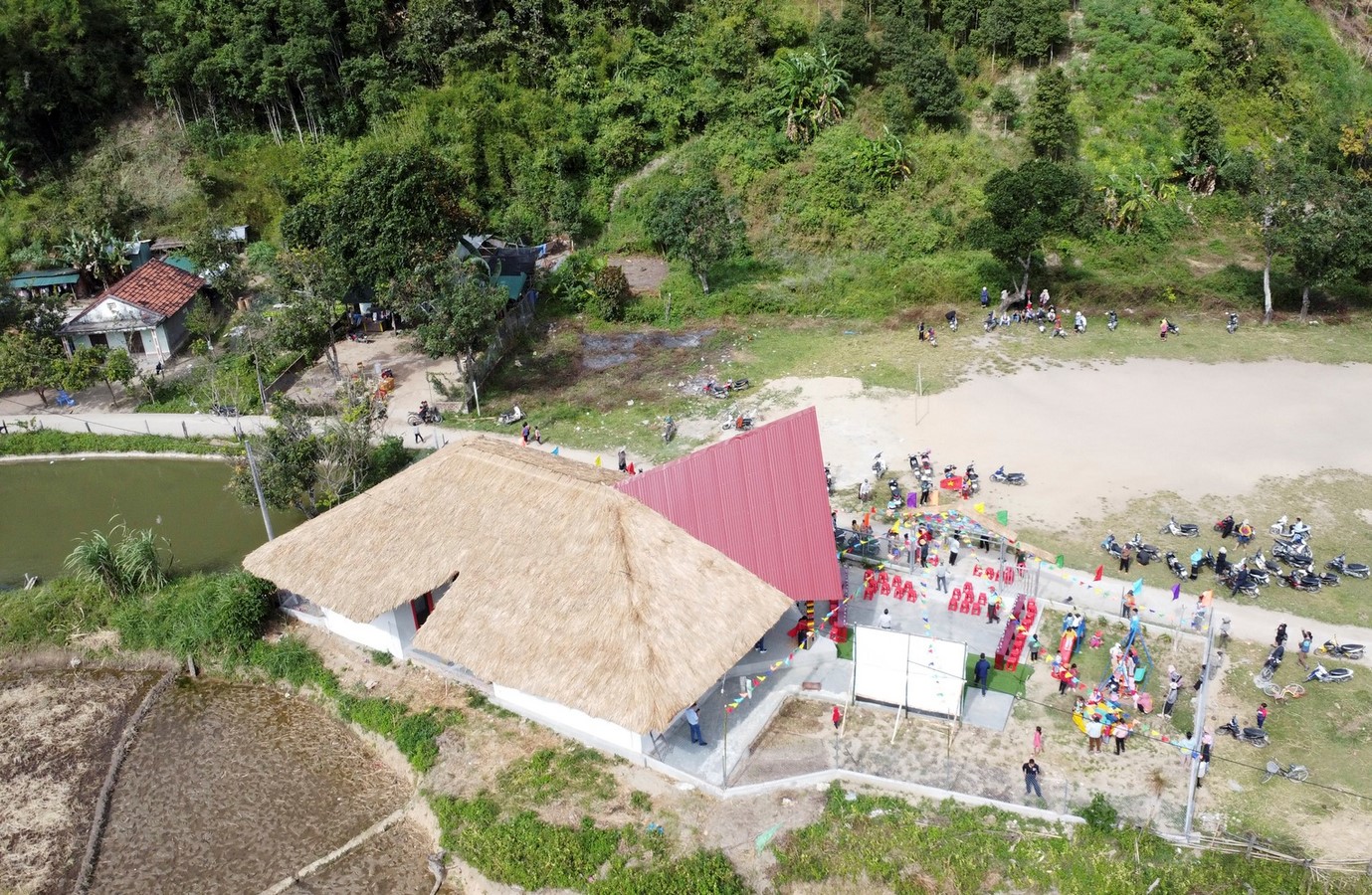
Cultural Inspiration
Drawing from the traditional houses of the Giay Chiem ethnic group in Vietnam’s Central Highlands, the school’s design integrates unique architectural and cultural elements. Symbolizing the aspirations of the local community, the image of a rooster greeting the sun is woven into the design, reflecting their desire for a bright future.
Indigenous Design Language
Utilizing sloping roofs, the design evokes a familiar yet fresh aesthetic, serving as a focal point to attract children. The architecture aims to instill pride in the indigenous beauty of the Central Highlands region among the students.
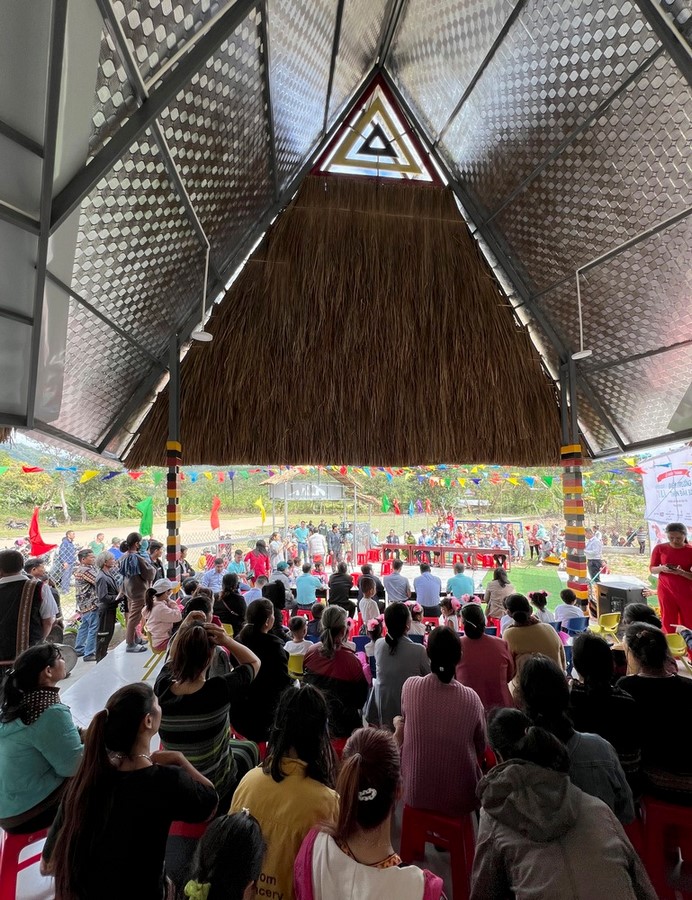
Innovative Roofing Solution
Traditional thatched roofs made from grass leaves are modernized with a dual-layer structure for efficiency. Metal roofing provides waterproofing, while a grass cover offers insulation and noise reduction, suitable for Kon Tum Province’s climate.
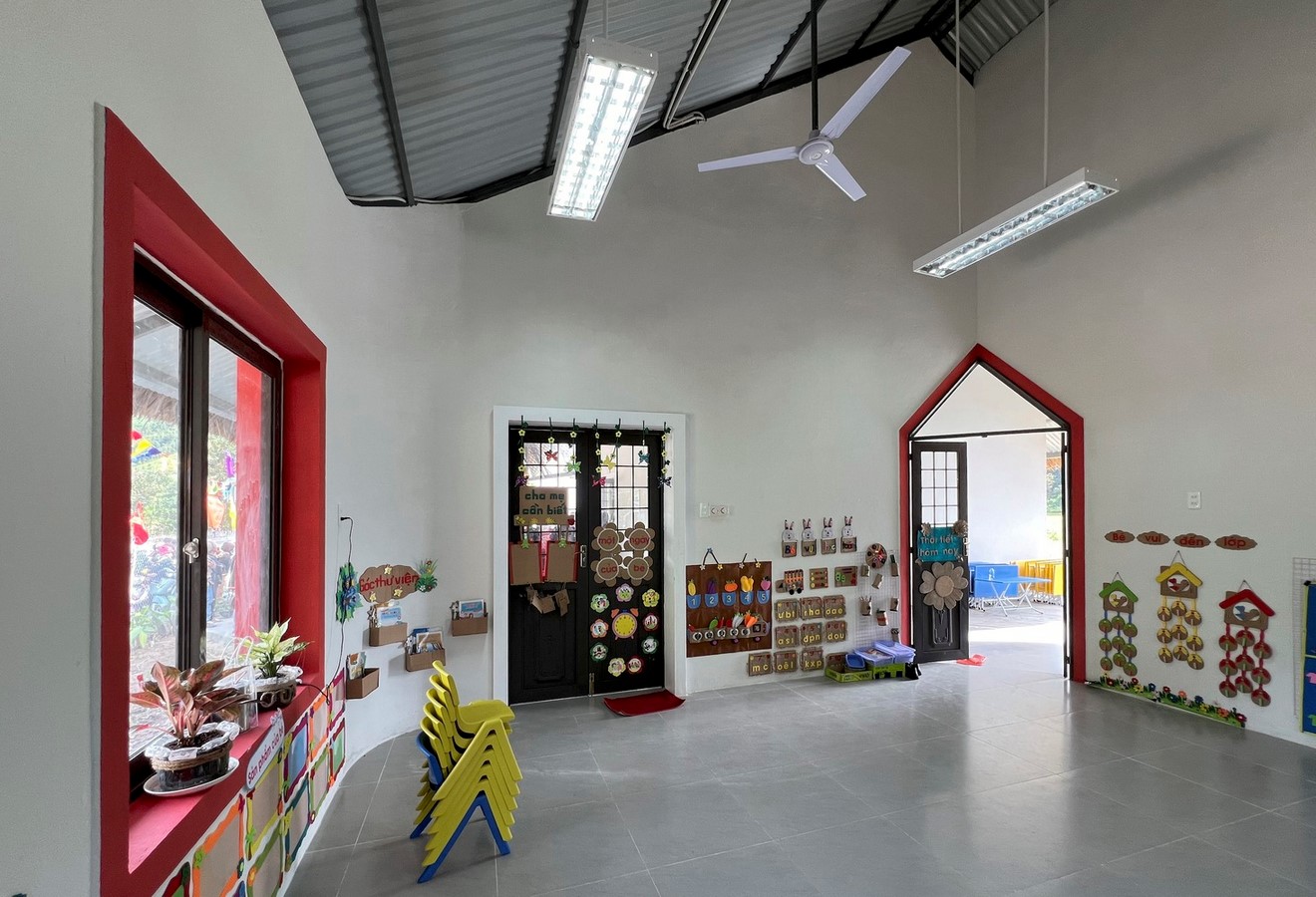
Thoughtful Planning
Despite the land plot’s elongated shape, the master plan ensures functional integration. The classroom block is positioned to optimize space for playgrounds, vegetable gardens, and spectator areas. This layout fosters a strong connection between learning spaces, outdoor areas, and community engagement.
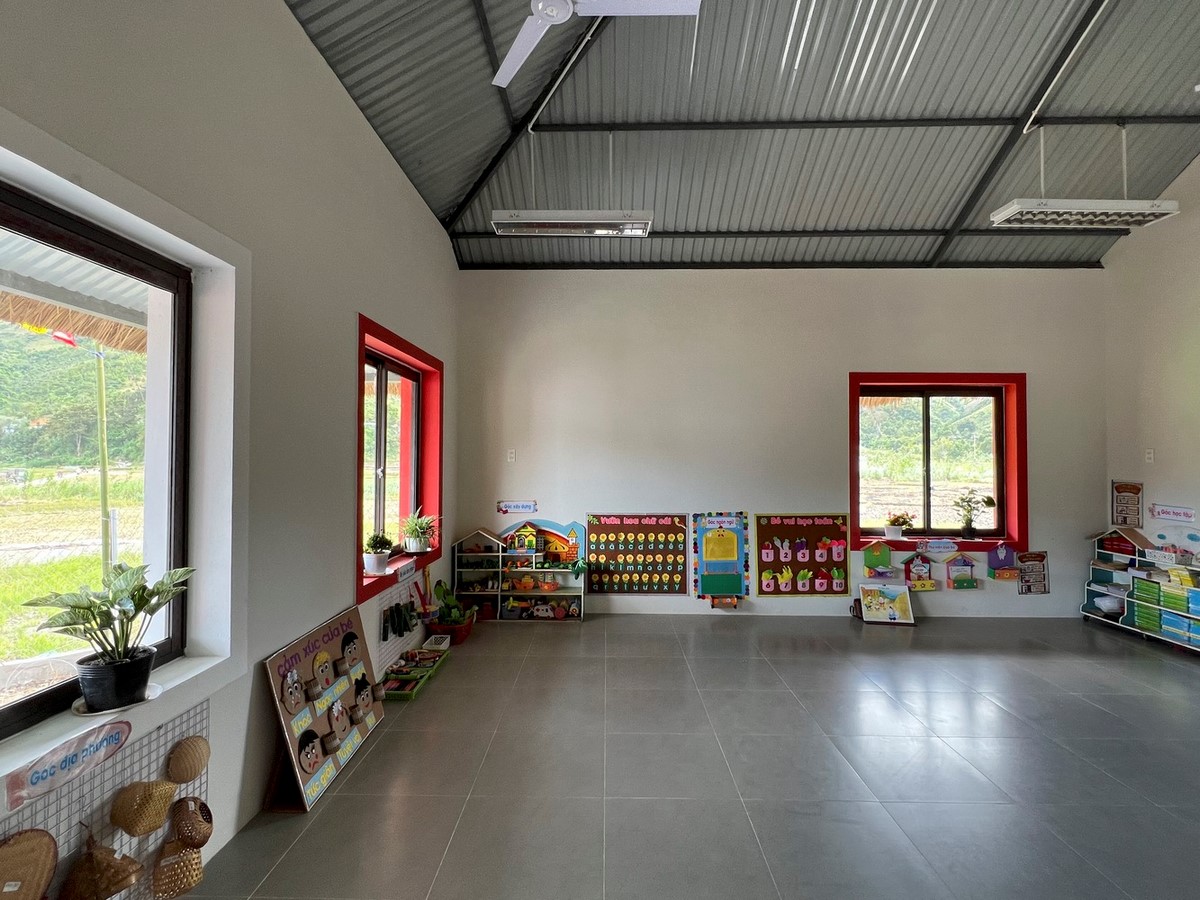
Collaborative Effort
The construction of the school is a collaborative endeavor, reflecting a non-profit perspective. Contributions from the main investor, local government, and residents, including the Gie-Trieng ethnic group, demonstrate a shared commitment to education and community development.
