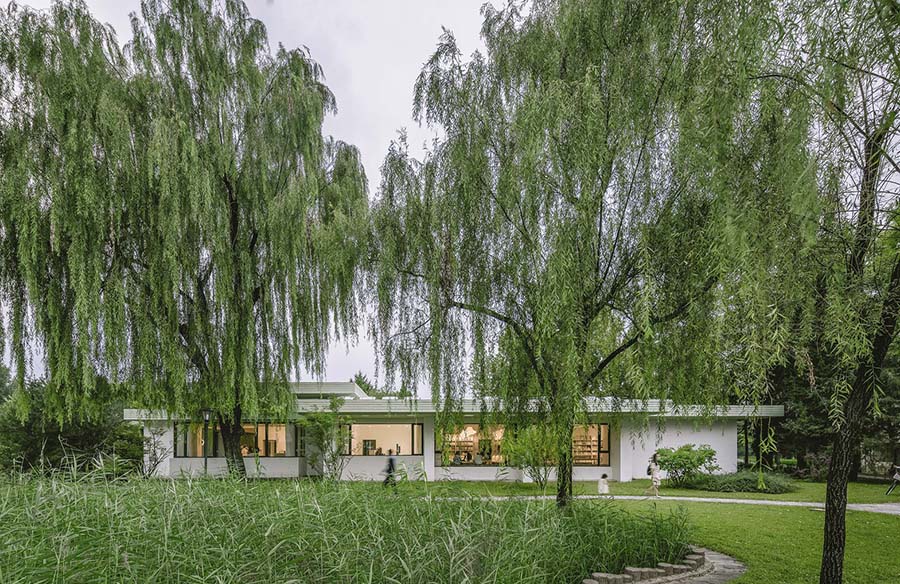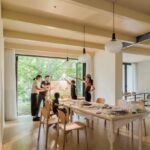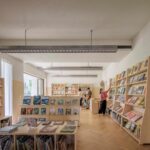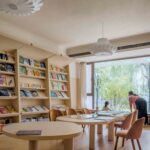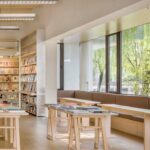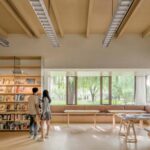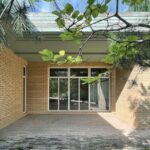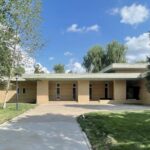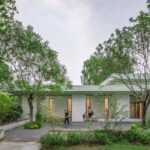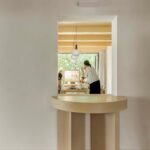Introduction
Nestled amidst the serene beauty of a forested landscape in Shunyi, Beijing, lies the Juanzong Bookstore and Yi Shan Children’s Books project, a stunning renovation of a Prairie style villa. Genarchitects undertook the transformation, aiming to create a multifunctional space accommodating an architecture bookstore, children’s bookstore, restaurant, gallery, and office.
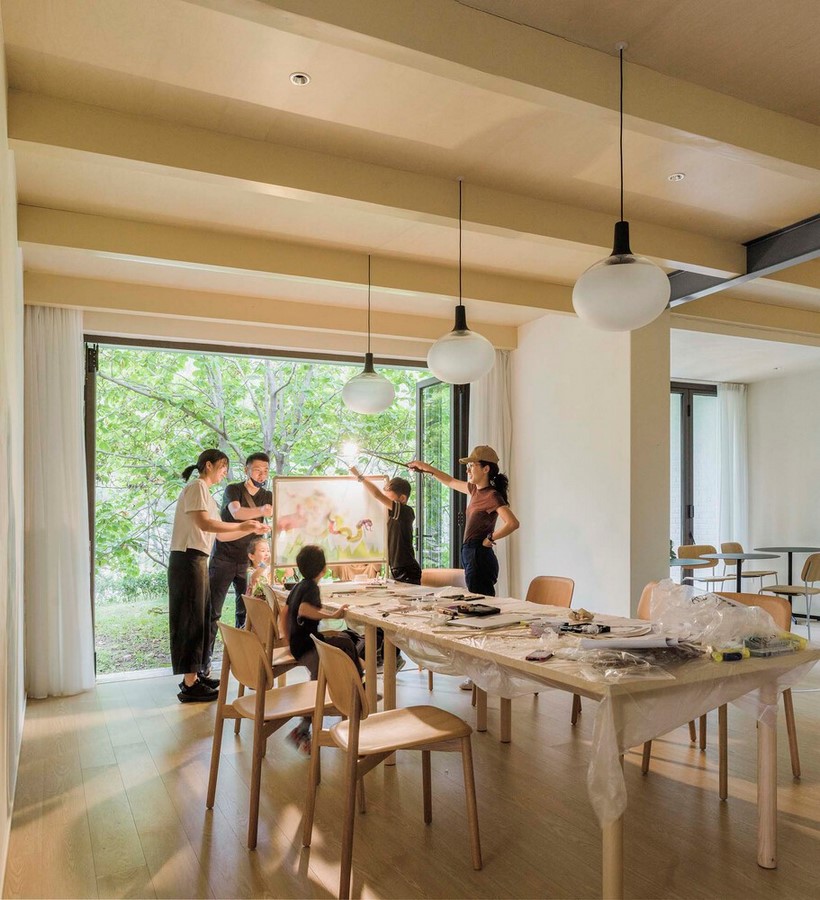
Embracing Nature
Surrounded by verdant gardens, the bookstore complex seamlessly integrates with its natural surroundings. Courtyards on the east, north, and west sides enrich the spatial experience, providing tranquil outdoor spaces for visitors. Through thoughtful landscaping and preservation of existing flora, the building harmonizes with the picturesque scenery.
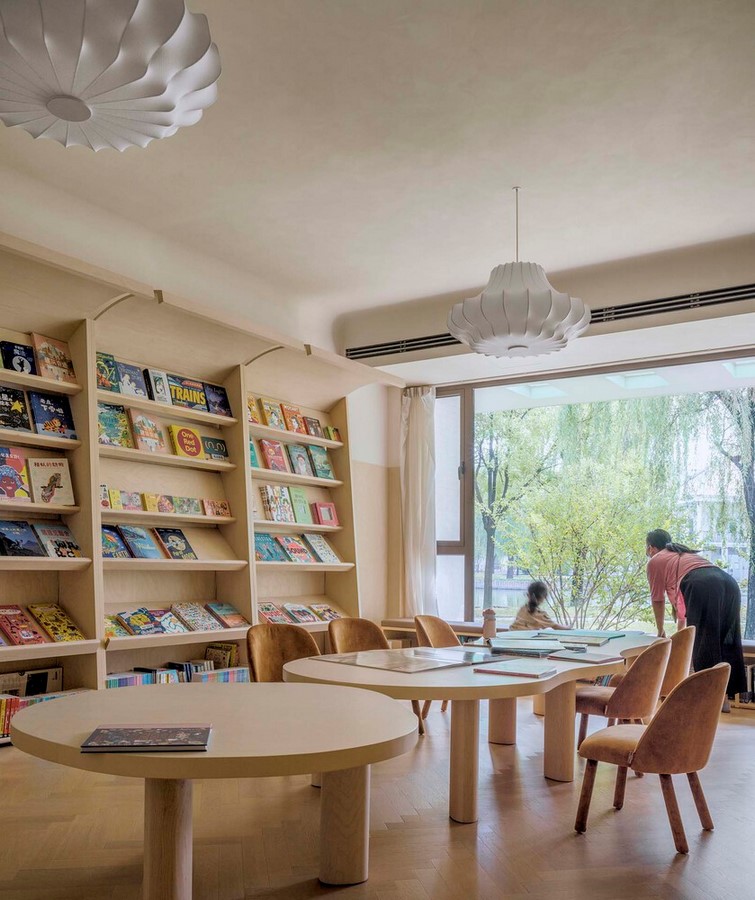
Tailored Spaces
The interior design of the complex caters to the distinct needs of each bookstore while maintaining the villa’s original charm. By strategically utilizing existing structural elements, Genarchitects created individual spatial zones with unique characters. The architecture bookstore boasts an open, extroverted layout, while the children’s bookstore exudes a cozy, introverted ambiance.
Spatial Continuity
A hallmark of the renovation is the seamless flow between indoor and outdoor spaces. The architecture bookstore opens up to the courtyard, enhancing spatial continuity and inviting exploration. Through careful manipulation of facade elements, Genarchitects extended the spatial experience, blurring the boundaries between interior and exterior realms.
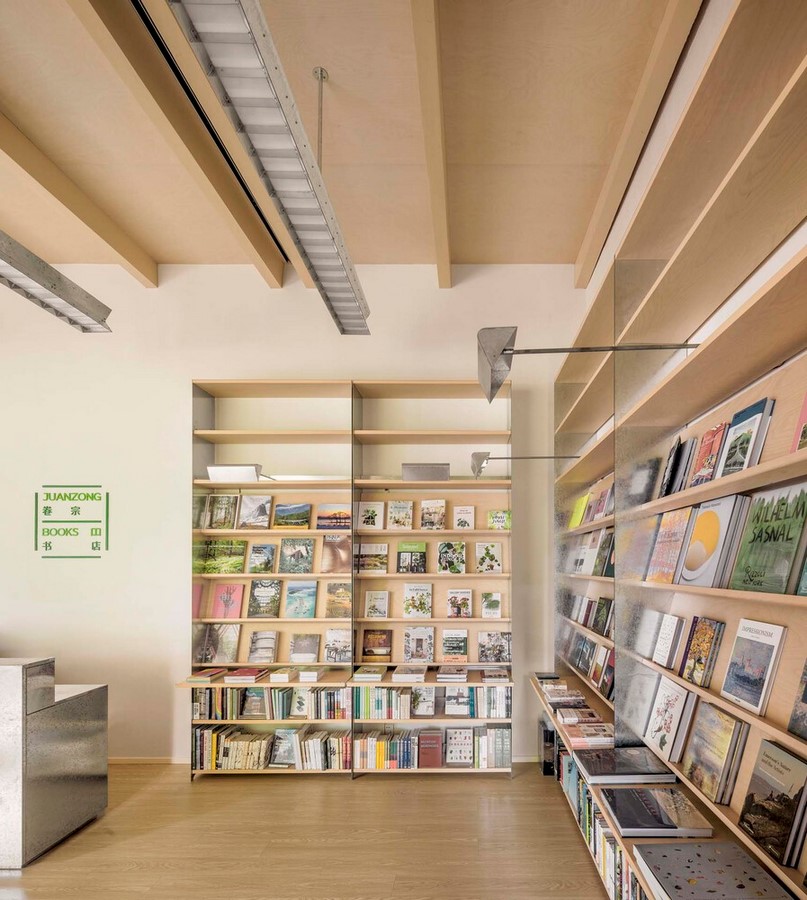
Warmth of Home
The children’s bookstore, designed to evoke the comfort of home, features wooden finishes and soft tones. By repurposing existing rooms and removing unnecessary partitions, Genarchitects created a cohesive and inviting environment. Thoughtfully placed furniture and lighting fixtures enhance the cozy atmosphere, providing a welcoming space for young readers.
Bespoke Design
Genarchitects’ meticulous attention to detail is evident in the custom-designed furniture and lighting fixtures. From the galvanized steel pendant lamps to the innovative bookshelf designs, every element contributes to the overall ambiance of the space. Practical considerations, such as ease of access to books for children, drove the design process, ensuring functionality without compromising aesthetics.

Illuminating Reading Spaces
The innovative bookshelf designs prioritize accessibility and visual appeal. Children-friendly features, such as skimming-reading docks and outward-facing book covers, make browsing a delight. Embedded illuminants provide soft, uniform lighting, creating an inviting atmosphere for reading and exploration.
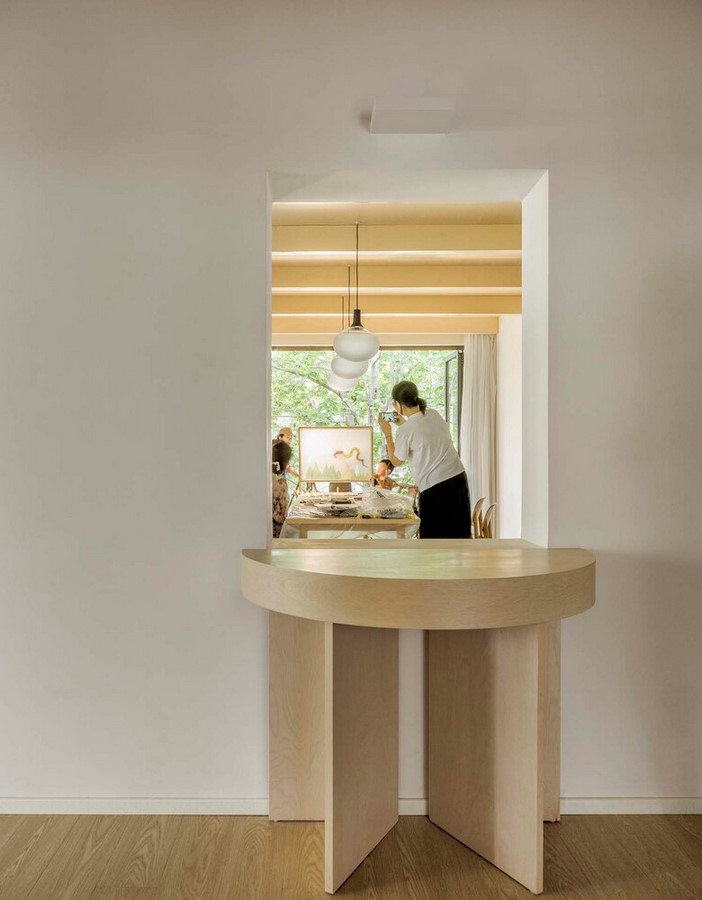
Conclusion
The Juanzong Bookstore and Yi Shan Children’s Books project by Genarchitects exemplifies the transformative power of architectural design. By honoring the villa’s heritage and embracing contemporary needs, Genarchitects has created a vibrant cultural hub that celebrates literature, creativity, and community amidst the tranquil beauty of nature.
