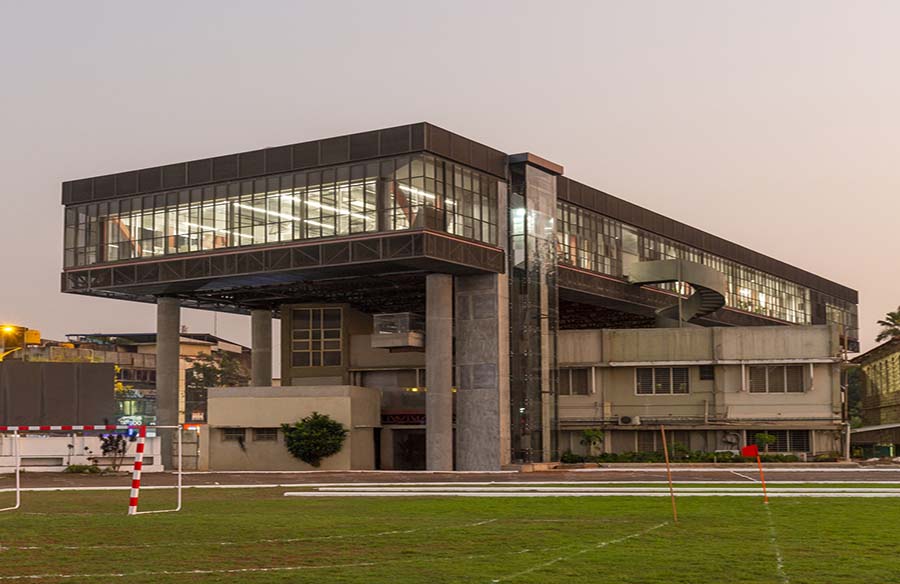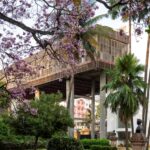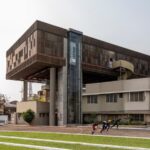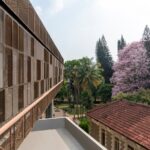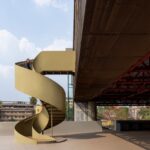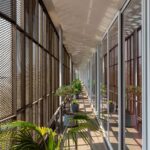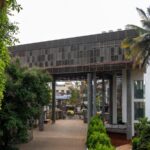Introduction
The HOVER SPACE Extension project emerged from the challenge of expanding an existing structure while preserving its historical significance and functionality. Thirdspace Architecture Studio embarked on a journey to create a seamless integration of old and new, resulting in a transformative addition to the KLE Society Head Office.
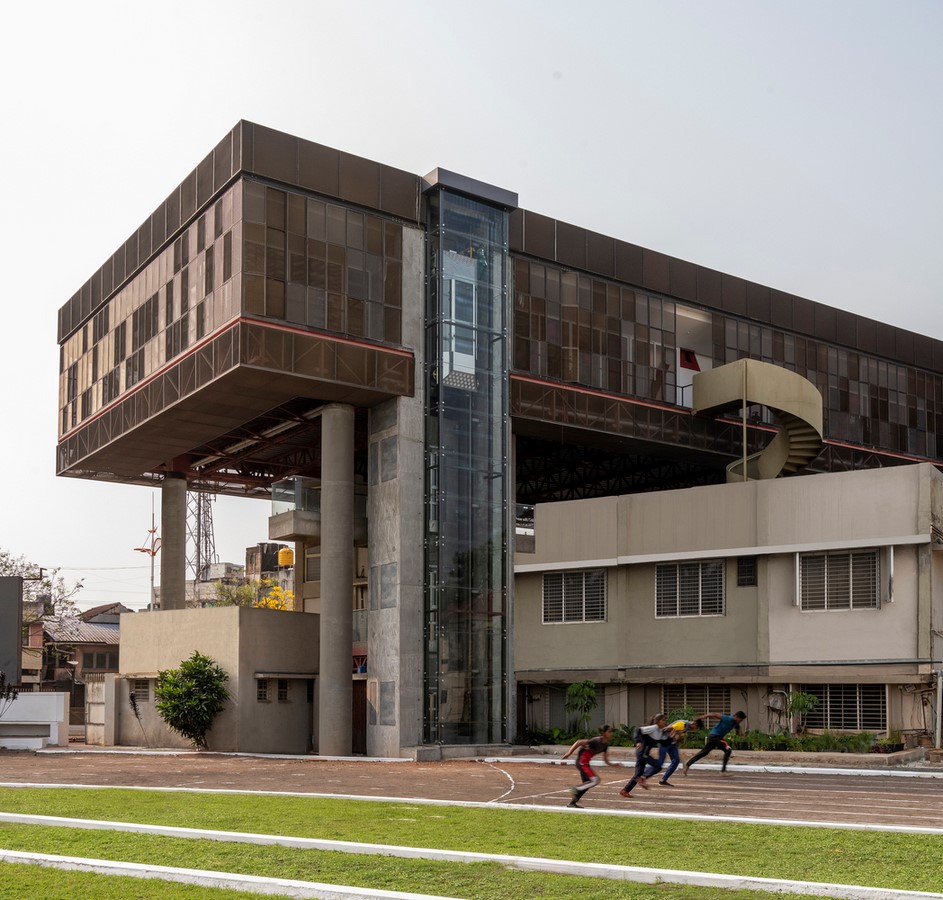
Contextual Considerations
The project’s success relied on addressing multiple contexts, including its prominent location on a vital city artery, its role as part of a historic educational campus, and its adjacency to a sports field. Each context presented unique opportunities and challenges that informed the design approach, emphasizing the need for a cohesive yet distinctive intervention.
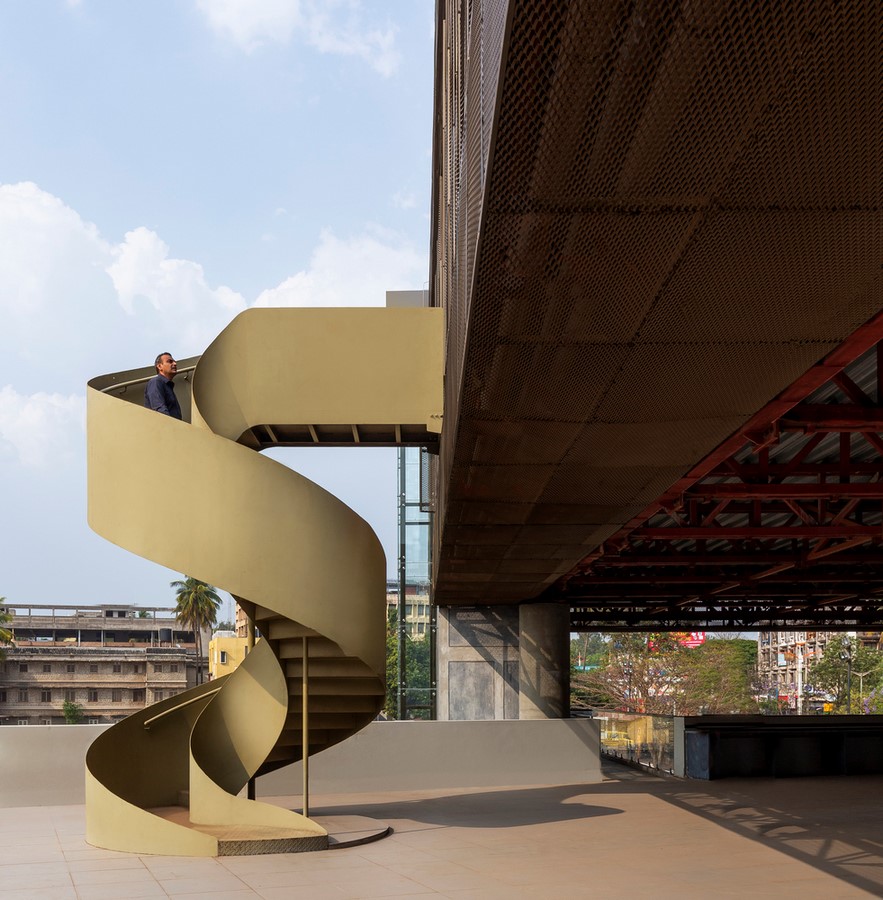
Design Strategy
A three-pronged strategy guided the design process, focusing on minimal ground disruption, contextual responsiveness, and functional integration. The concept of a “Hover Space” emerged, envisioning a structure that delicately floated above the existing building, respecting its integrity while offering a contemporary addition.
Structural Innovation
The Hover Space concept materialized through the use of edge trusses supported by slender columns, creating a column-free interior space. Careful consideration was given to the building’s height and footprint to comply with regulations and minimize disruption to the surrounding environment.
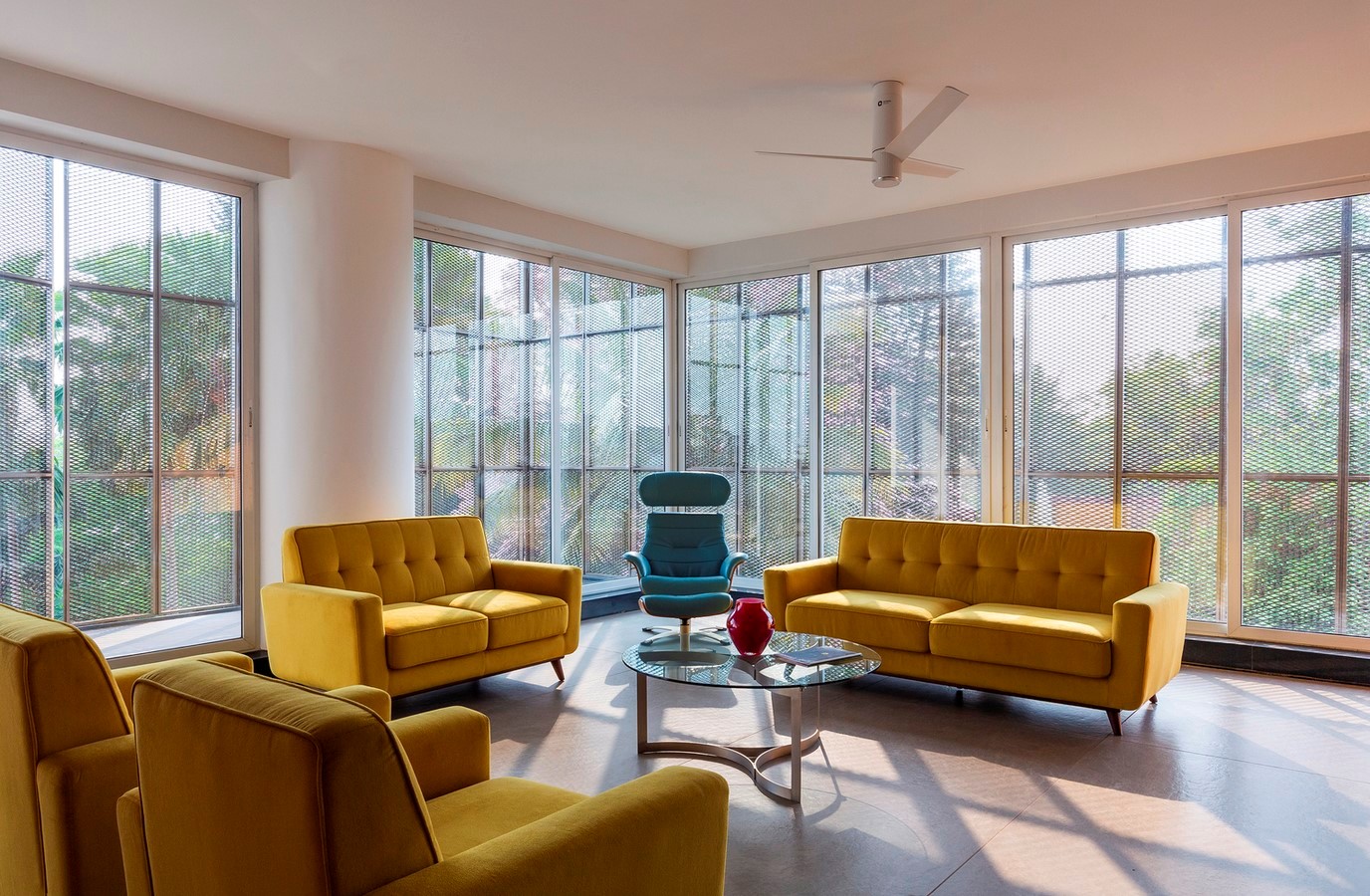
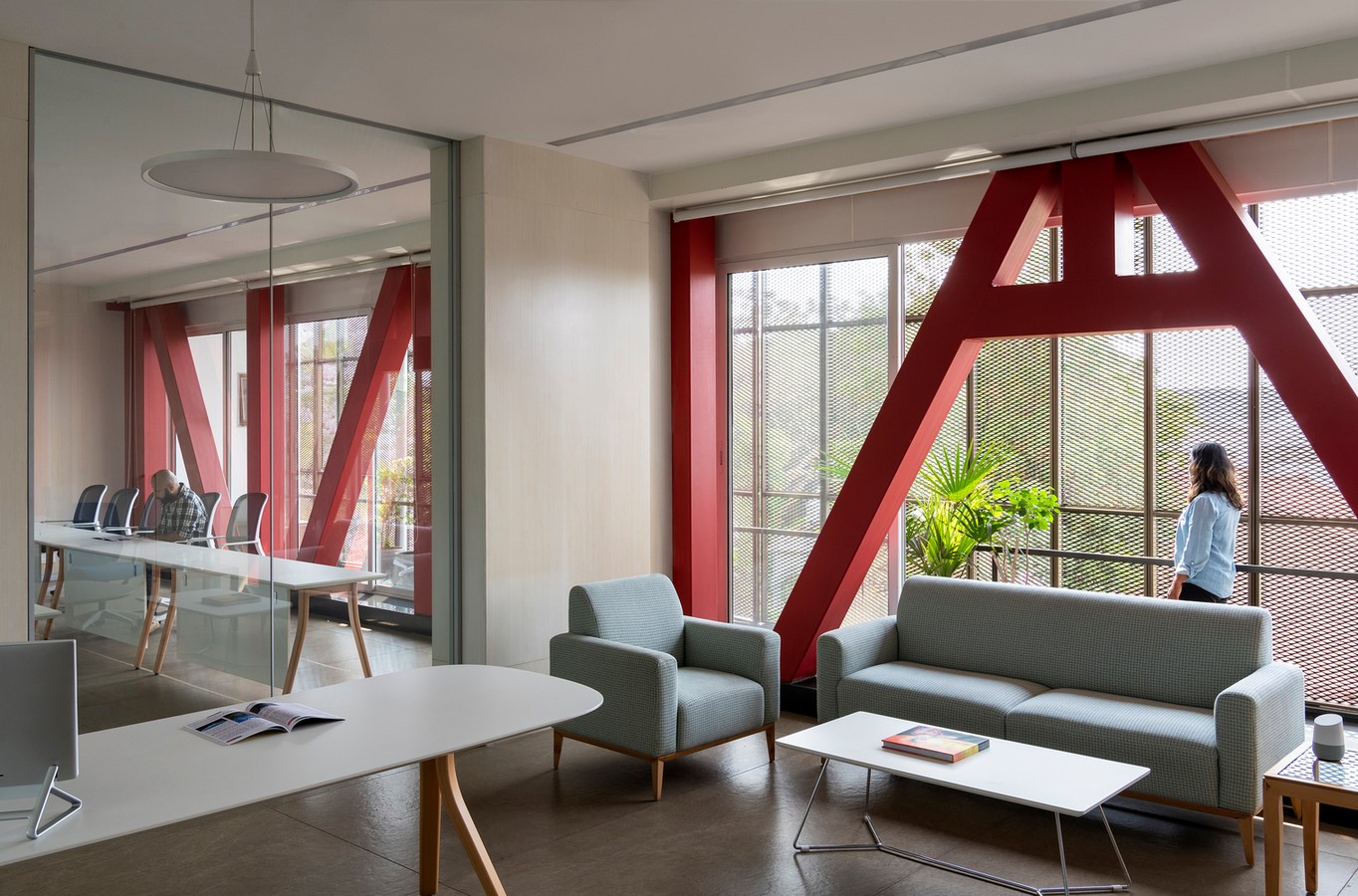
Architectural Resolution
The Hover Space extension manifests as an inverted L-shaped form, with a vertical circulation core anchoring it to the ground while allowing it to appear suspended over the existing building. A continuous verandah, inspired by colonial architecture, wraps around the office space, providing shelter and fostering social interaction.
Interstitial Connectivity
To maintain visual and conceptual separation between old and new, a glass elevator connects the two structures, offering panoramic views of the campus. The terrace of the existing building serves as an interstitial space, bridging the transition between past and present while accommodating various activities.
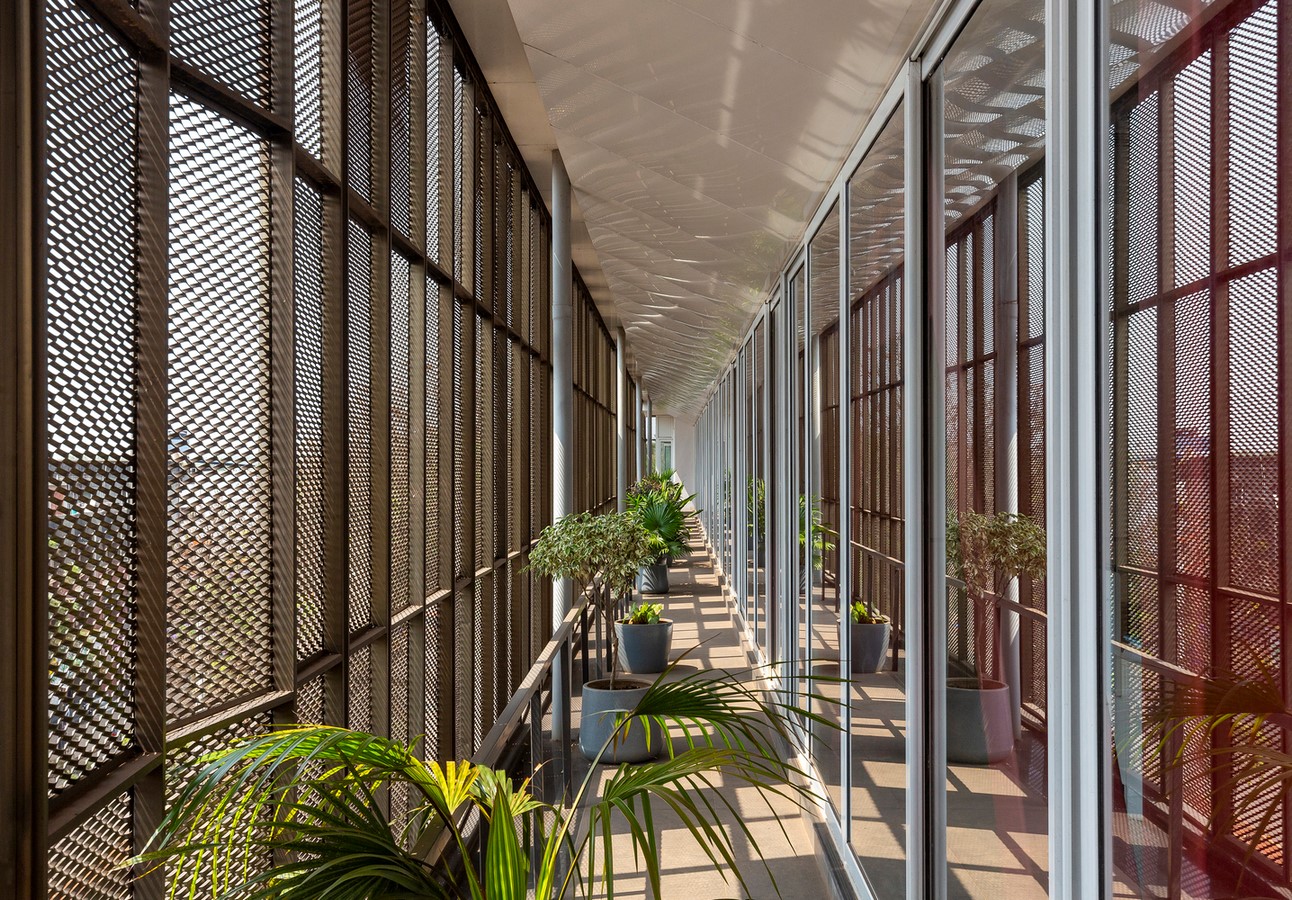
Multifaceted Responses
Despite its seemingly simple exterior, the Hover Space extension incorporates layers of complexity to address functional, contextual, and climatic considerations. From its role as a visual landmark to its function as a climatic buffer, the design embodies a nuanced approach to architectural innovation.
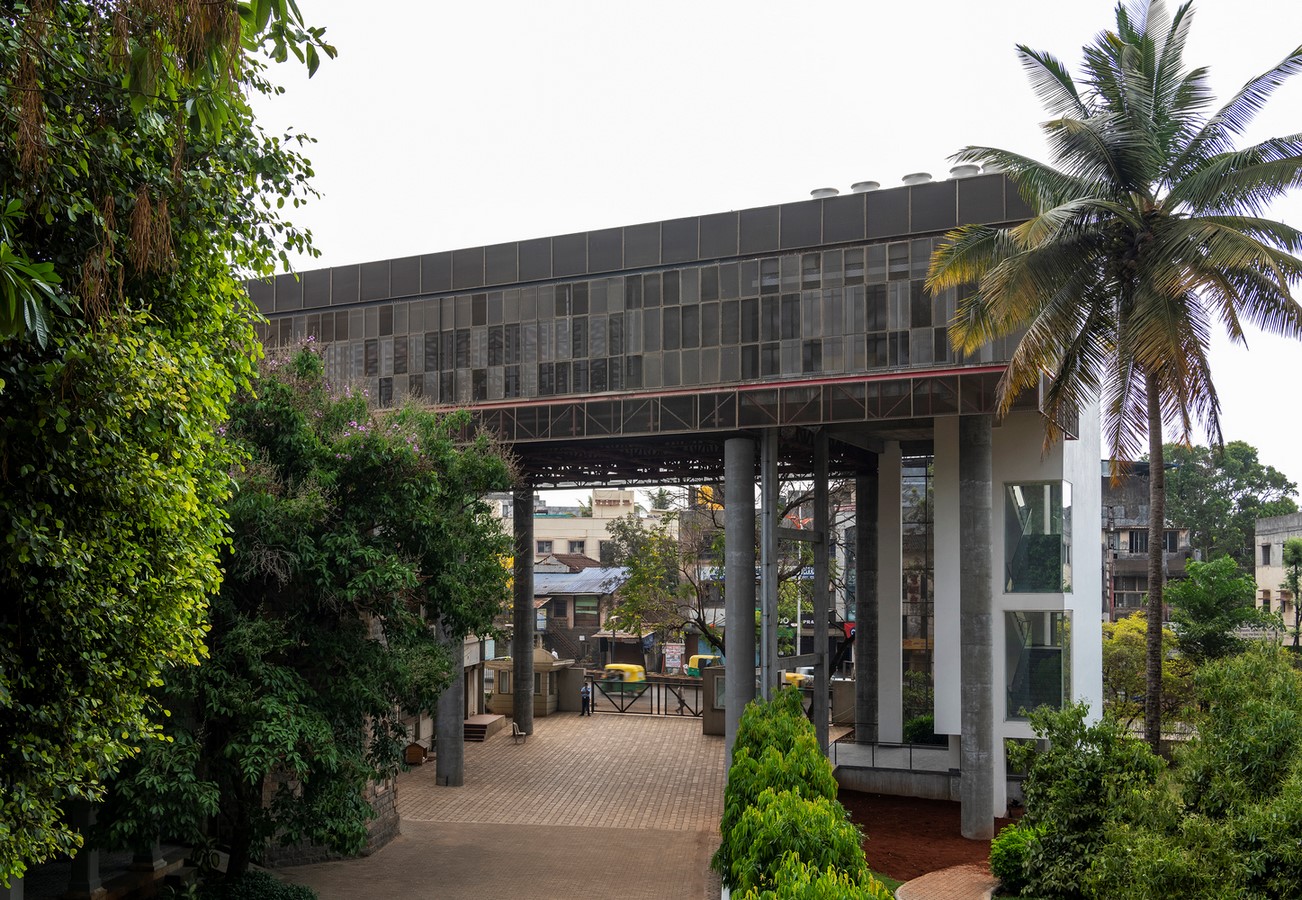
Conclusion
The HOVER SPACE Extension project exemplifies a harmonious dialogue between tradition and modernity, showcasing the transformative potential of architectural intervention. By respecting the past while embracing the future, Thirdspace Architecture Studio has created a timeless addition that redefines the identity of the KLE Society Head Office.
