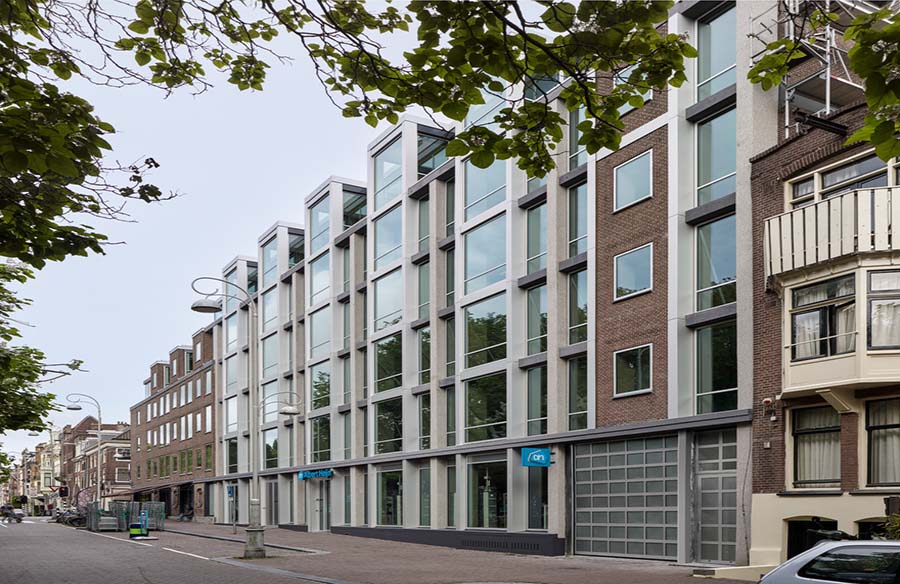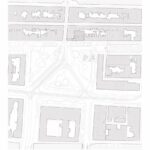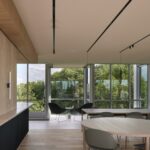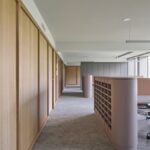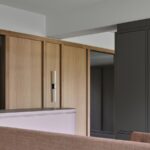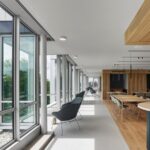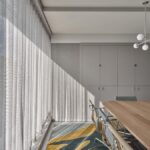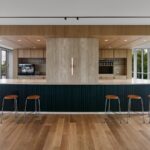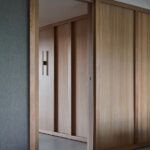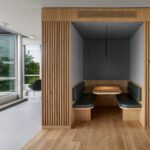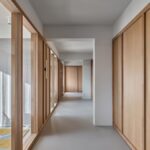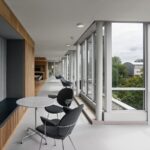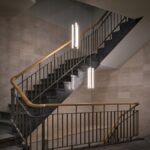Unveiling the Past: A Brief History
Constructed in 1967 by renowned modernist architect Arthur Staal, the Frederiksplein 1 building in Amsterdam stands as a testament to avant-garde design. Staal, known for his daring architectural vision, faced the challenge of integrating his modernist structure with the historical buildings adjacent to it. The result was a unique office building that harmonized modernity with subtle nods to the past.
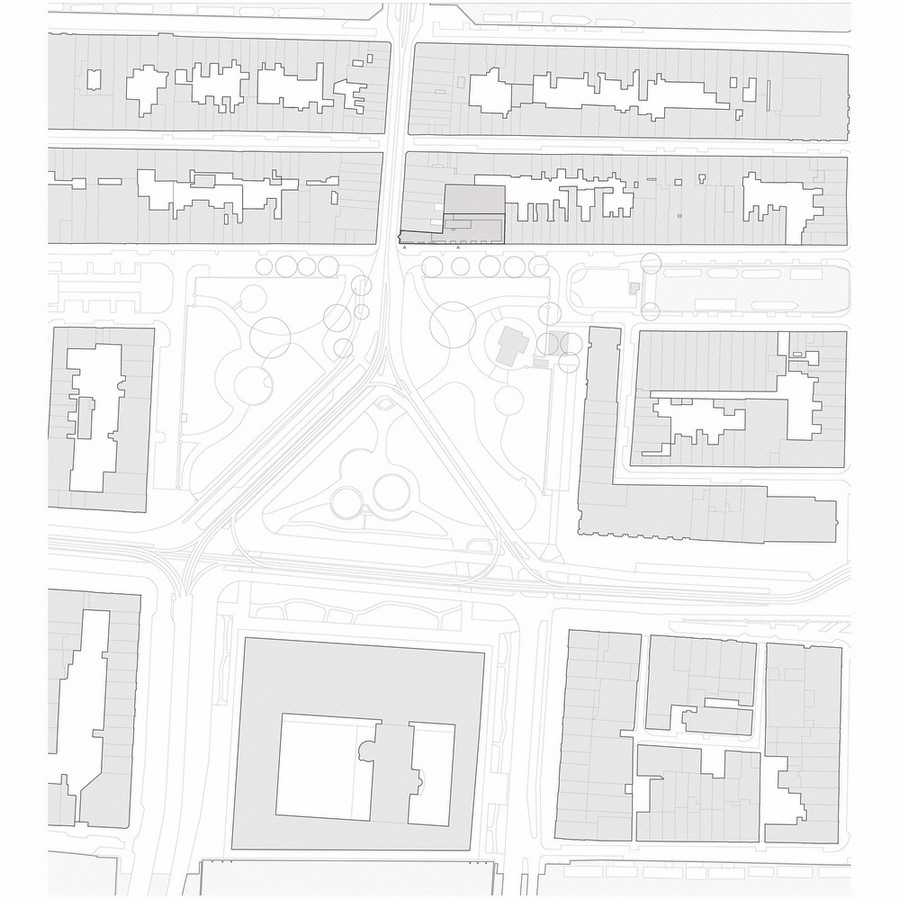
Restoration and Renewal: Preserving Staal’s Vision
Decades of neglect and piecemeal renovations necessitated a comprehensive restoration and sustainability upgrade for Frederiksplein 1. Office Winhov took on the task with reverence for Staal’s original design, striving to enhance and reveal the building’s intrinsic character. While modern sustainability standards required facade replacement, the team preserved Staal’s design principles, maintaining the facade’s plasticity, rhythm, and minimalist aesthetic, including his distinctive roof endings.
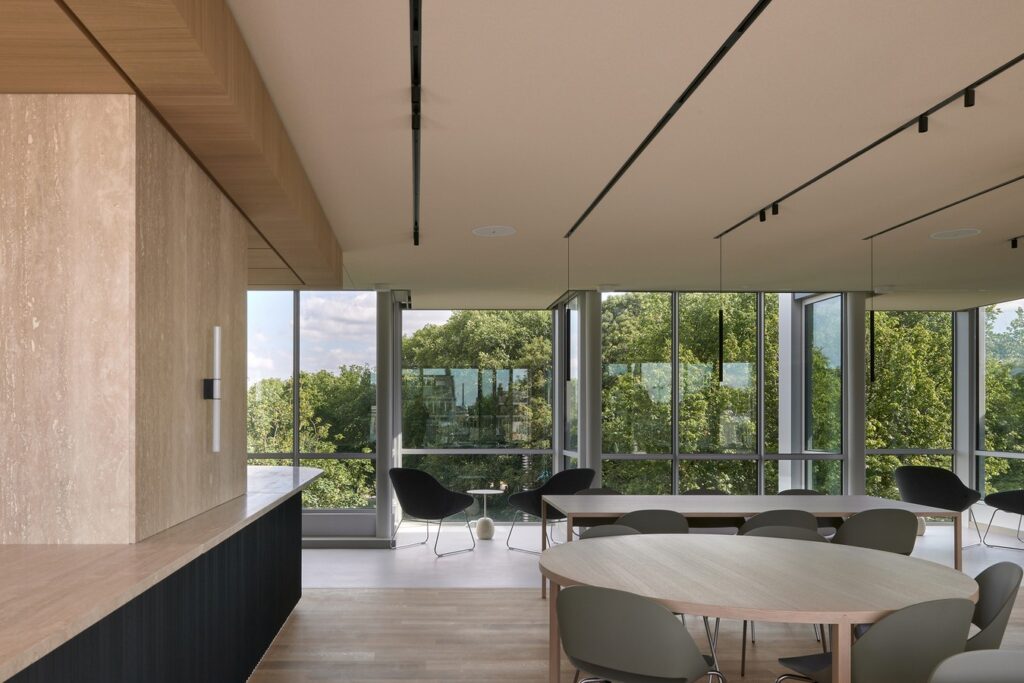
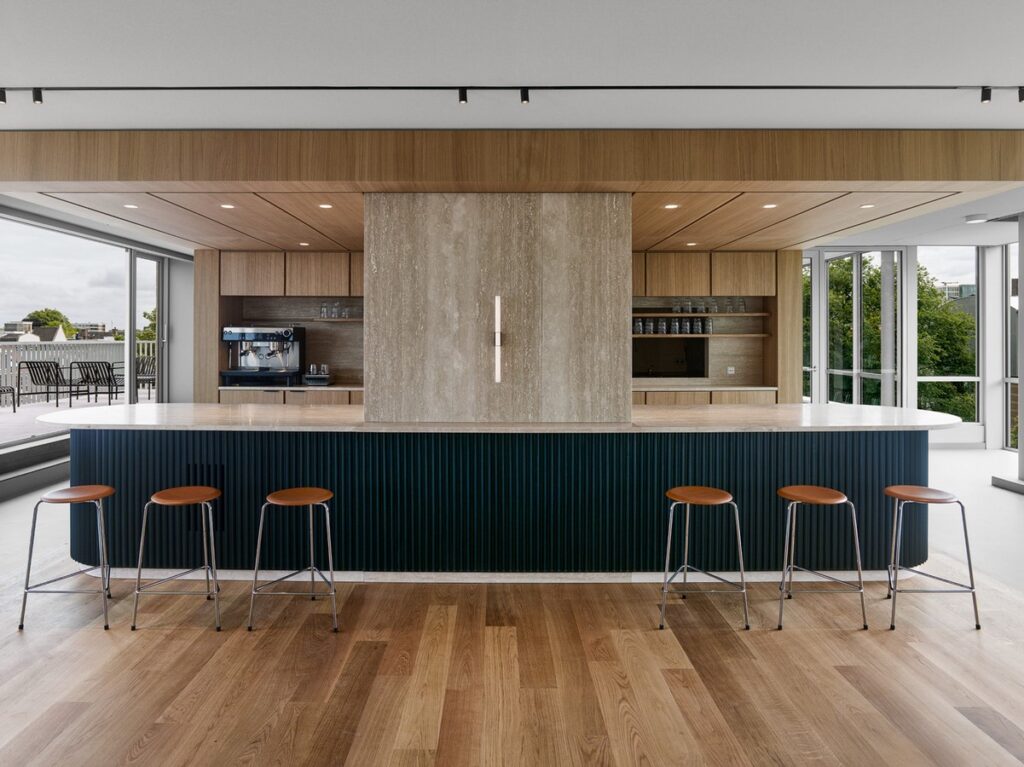
Inspired Interiors: Transforming Spaces
The building itself served as a muse for the interior redesign undertaken by Office Winhov. Embracing the existing low ceilings, the design team opted for a vertical shaft structure to amplify the sense of space within. This approach facilitated a simple yet efficient layout, with a transparent central core surrounded by an open network of meeting rooms. The top floor, featuring Staal’s expressive roof finish, now hosts an office restaurant, adding vibrancy to the workspace.
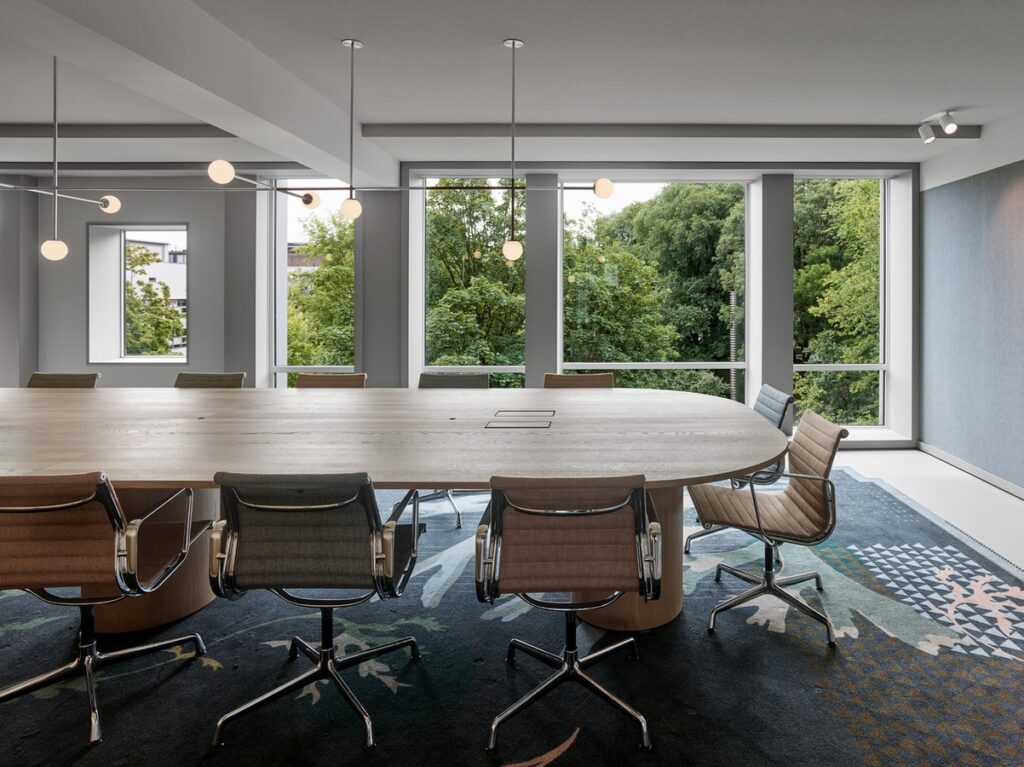
Integration and Transformation: The Final Outcome
In essence, the Frederiksplein 1 project represents a holistic transformation, restoring usability while showcasing the inherent quality of the original architecture. Through meticulous restoration efforts and thoughtful interior design, the building has been reinvigorated as a comfortable and inspiring workplace, poised to serve its occupants for generations to come.
