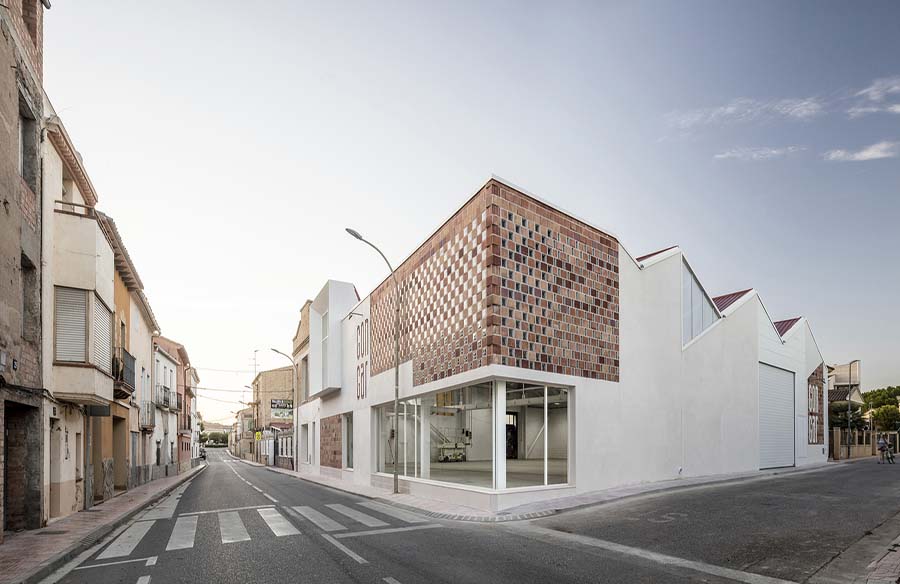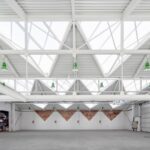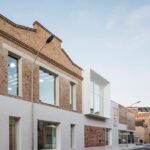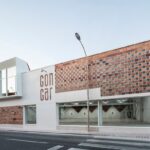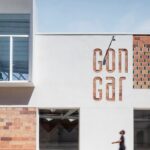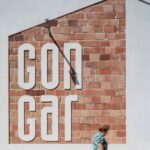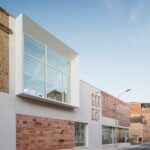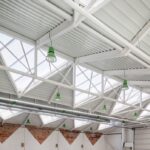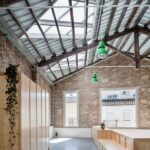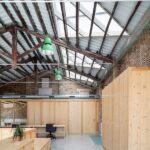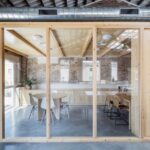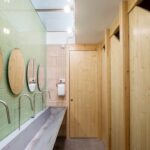Introduction
The rehabilitation and expansion of the Gon-Gar Workshops in Benissanet, Tarragona, mark a significant milestone in the evolution of this agricultural machinery repair company. Situated in the heart of Benissanet, a quaint town nestled along the lower River Ebre, this project embodies a harmonious blend of tradition and modernity.
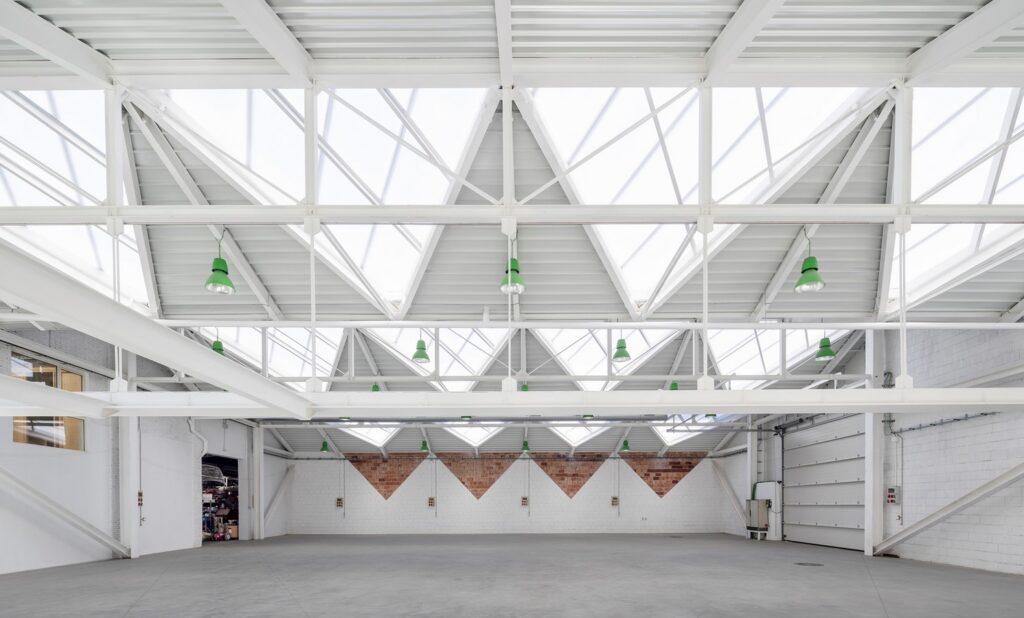
Project Overview
The project involves the revitalization of an industrial cluster comprising two buildings and the owner’s residence, which have served as the nucleus of Gon-Gar for nearly half a century. By repurposing an abandoned warehouse into an office building (Building B2) and constructing a new industrial workshop (Building B3), the project aims to enhance internal connectivity and create a conducive working environment for employees.
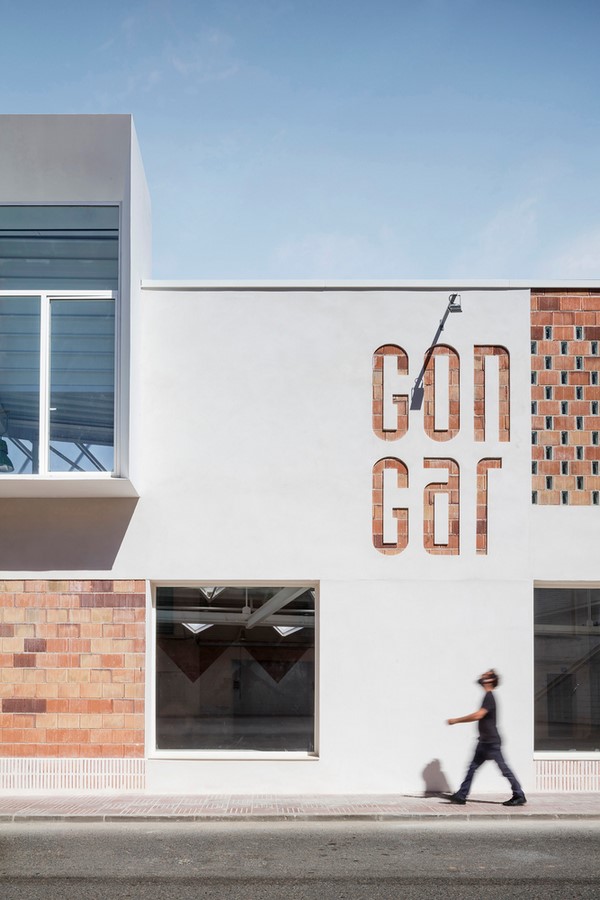
Integration with Urban Fabric
In alignment with the town’s architectural vernacular, the rehabilitation and new construction seamlessly integrate with the surrounding urban fabric. The project defines a new corner façade perimeter, paying homage to the locality’s rhythmic terraced houses. This thoughtful approach ensures the project’s cohesion with its urban context while optimizing internal spatial dynamics.
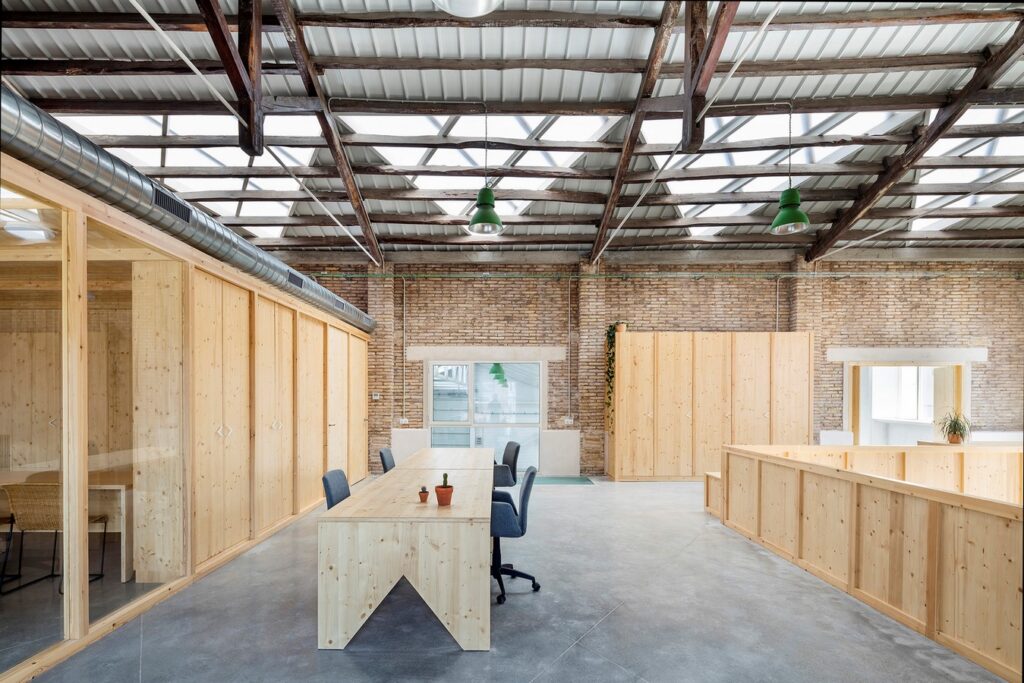
Dual Intervention Strategies
The project unfolds as a dual intervention, each characterized by distinct design strategies. The transformation of the existing warehouse involves strategic interventions such as spatial reconfiguration, enhanced lighting, and the integration of lightweight wooden structures. Meanwhile, the new workshop adopts a lightweight steel structure with north-facing skylights, juxtaposing interior lightness with an assertive exterior presence.
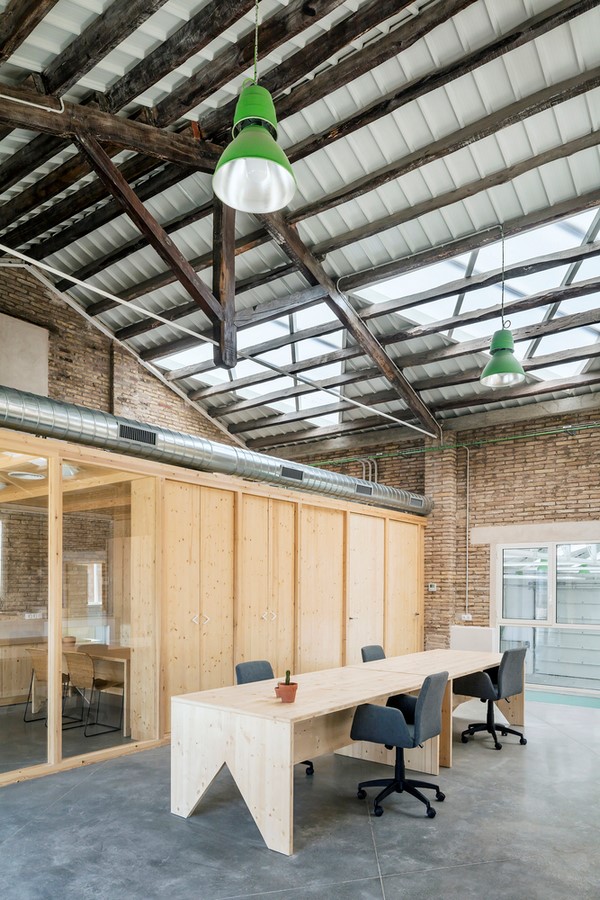
Continuity and Dialogue
Despite their contrasting characteristics, the project emphasizes continuity and dialogue between the old and new constructions. Structural alignment and functional connectivity between the buildings foster a sense of cohesion, while reinterpretations of traditional architectural elements ensure urban continuity and integration.
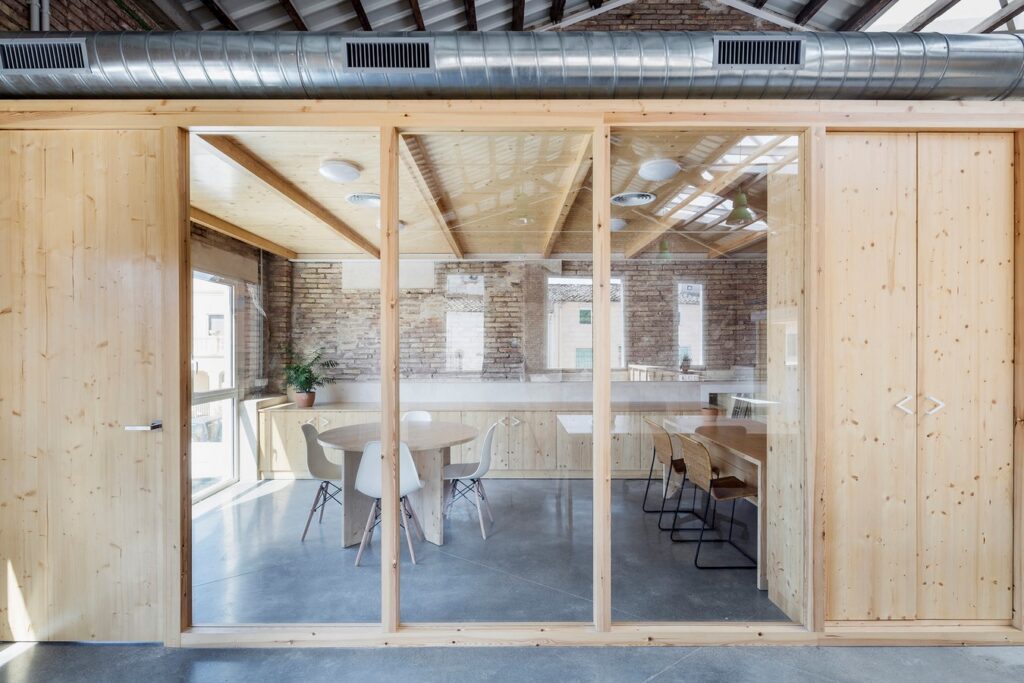
Conclusion
The Gon-Gar Workshops Rehabilitation and Extension project exemplifies a harmonious synthesis of heritage preservation and contemporary design innovation. By honoring the town’s architectural legacy while embracing modernity, NUA arquitectures has created a dynamic and functional space that not only serves the needs of Gon-Gar but also enriches the fabric of Benissanet’s urban landscape.
