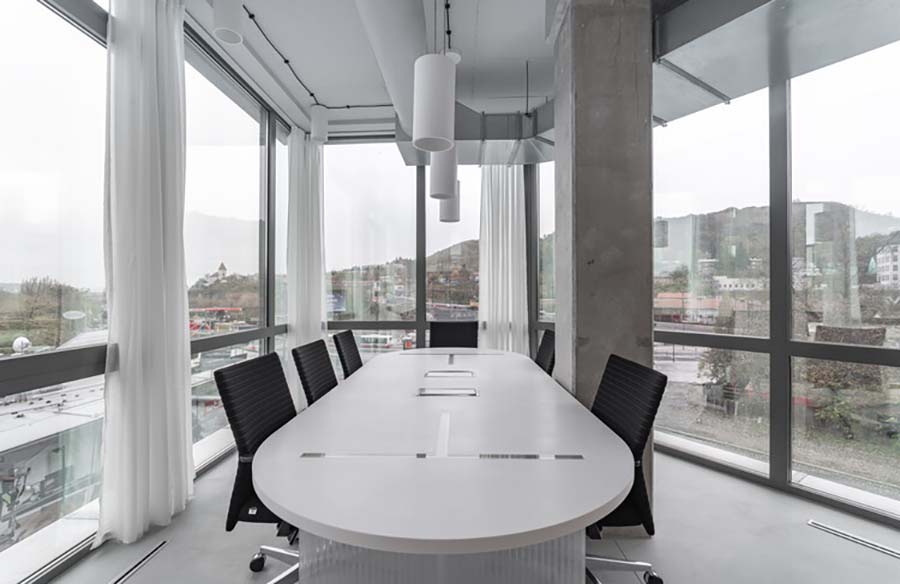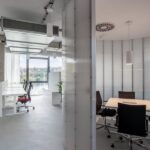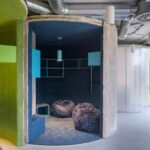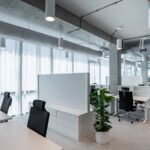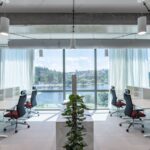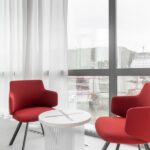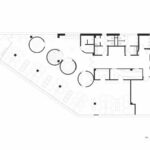Embracing Openness and Functionality
Studio AEIOU’s design for the Melown Technologies SE office centers around maintaining an open-office layout while introducing new material and spatially defined functional spaces. Cylindrical volumes, strategically positioned amidst workstations and along the perimeter, serve as focal points, responding to the triangular floor plan and facilitating a seamless transition between work and multi-purpose zones.
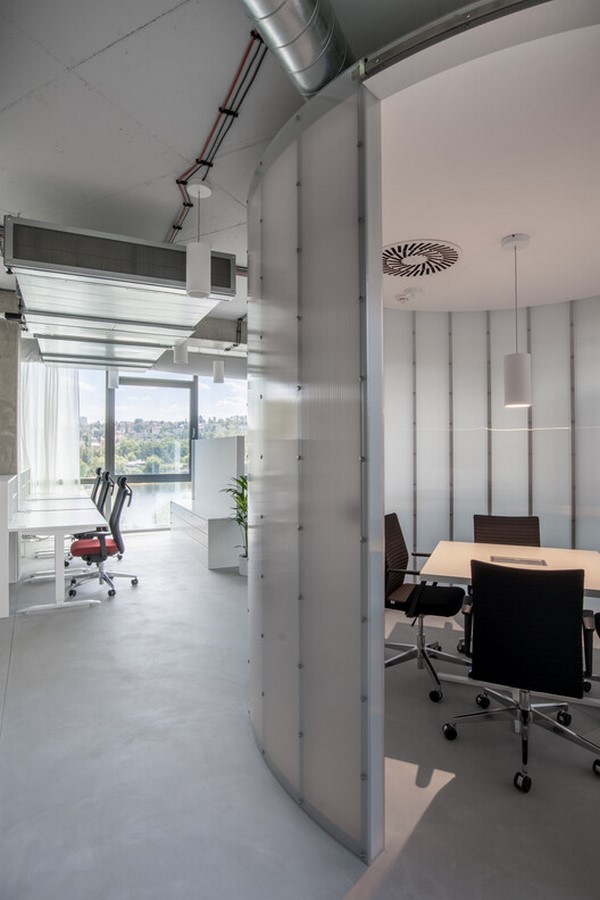
Versatile and Purposeful Design
These cylindrical volumes not only house specific functions but also create adjacent areas for flexible use, such as seating, gatherings, or company presentations. Acting as an imaginary security filter, they ensure privacy in the work area while adding visual and tactile diversity through a range of materials, colors, and textures.
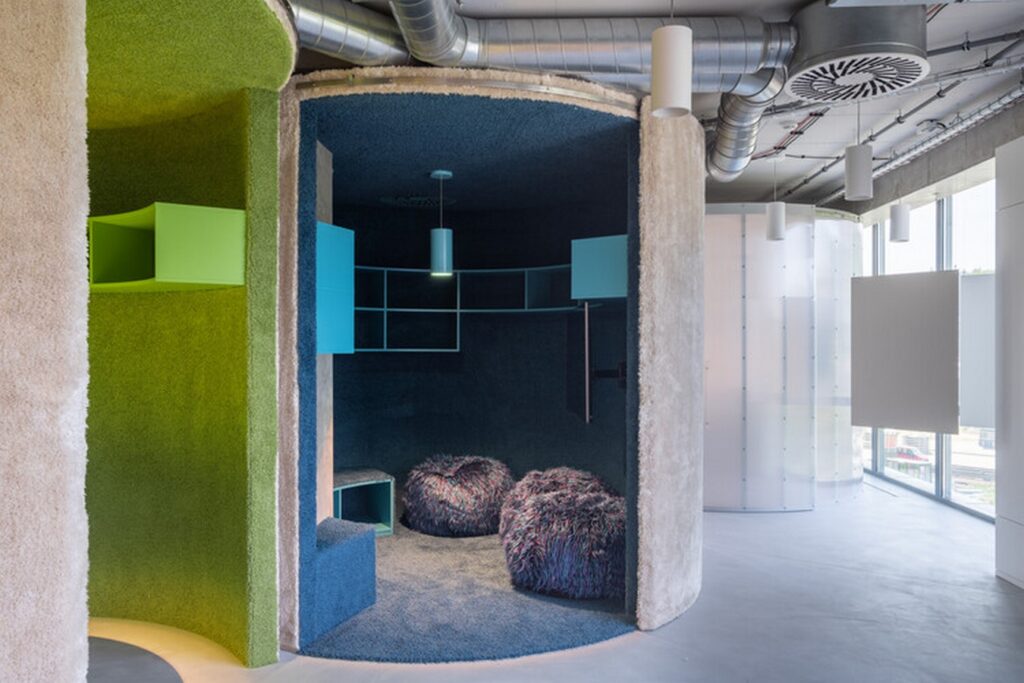
Central Hub of Activity
At the heart of the office lie brainstorming rooms, relaxation areas, and the dining space, fostering collaboration and facilitating essential company activities. Inside these volumes, a high-pile carpet lining enhances comfort, while translucent polycarbonate, wood, plasterboard, and glass elements contribute to the overall ambiance.
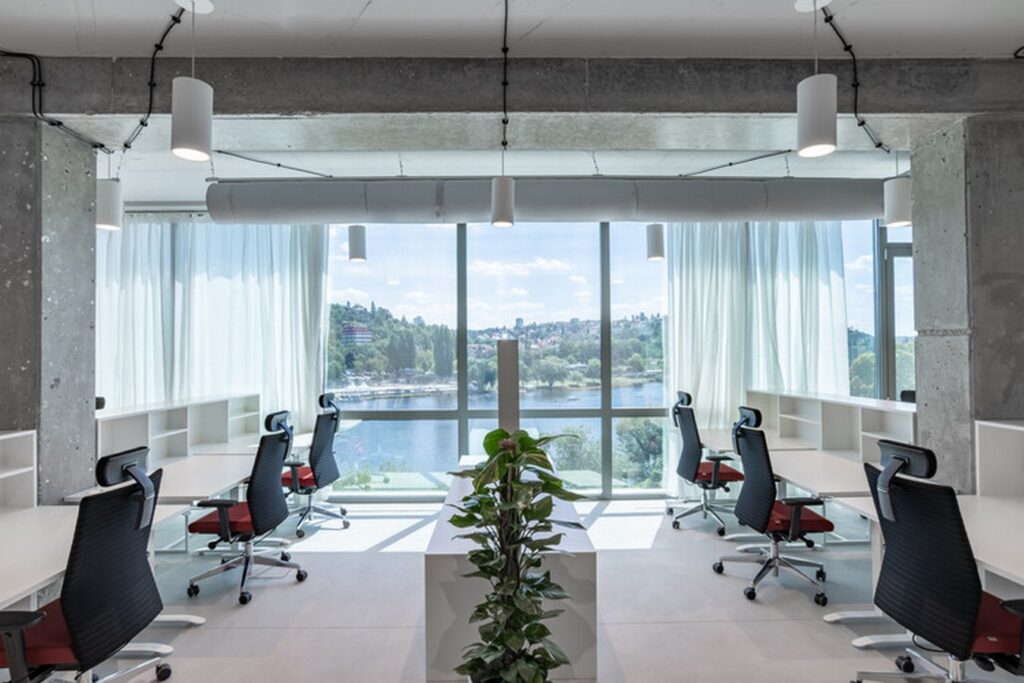
Drawing Inspiration from Brand Identity
The design concept draws inspiration from the rounded typography of the Melown Technologies SE logo, reflecting the company’s identity within the industrial office space. The juxtaposition of rough and soft volumes, coupled with simple and color-neutral materials for tables, floors, and walls, creates a harmonious and functional environment.
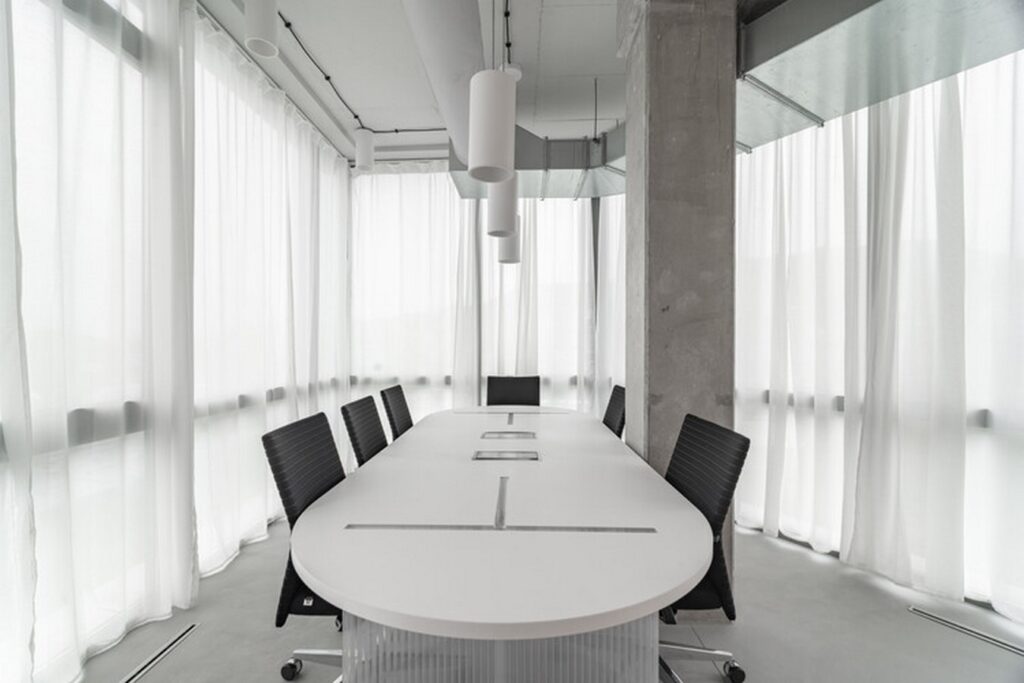
Through thoughtful spatial planning and material selection, studio AEIOU transforms the Melown Technologies SE office into a dynamic and adaptable workspace that promotes productivity, collaboration, and employee well-being.
