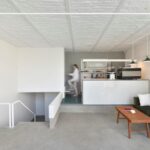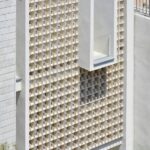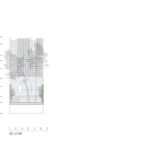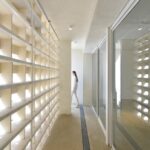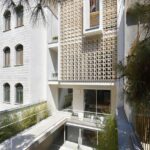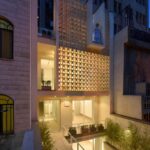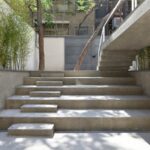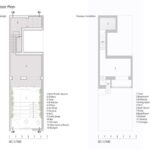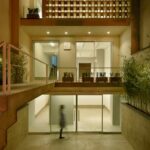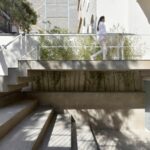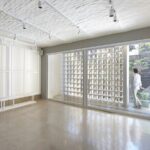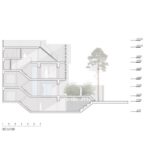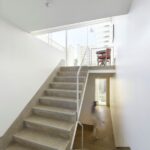Alborz Nazari & Amin Hosseinirad introduce an innovative architectural endeavor with the JEE Gallery, transforming a compact site into a vibrant exhibition space that defies spatial constraints.
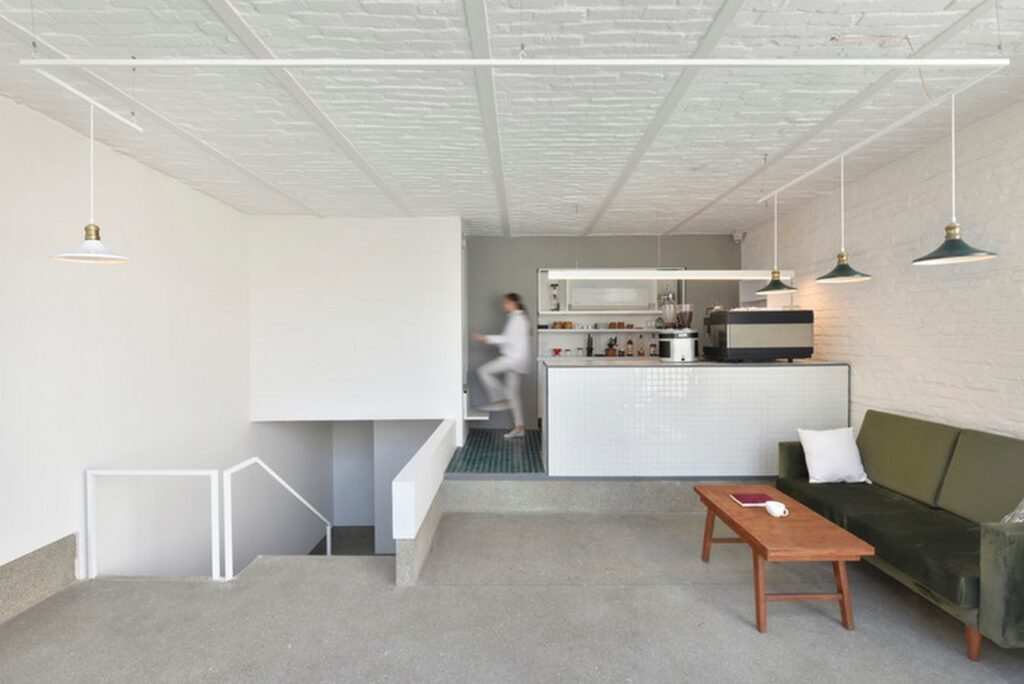
Spatial Optimization:
Challenged by a narrow plot measuring 12 meters long by 5.9 meters wide, the architects devised ingenious solutions to avoid a cramped ambiance. Key strategies included implementing a lofty 3-meter ceiling height, establishing street-level communication, enhancing the store’s backdrop, and strategically segmenting the floors.
Functional Layout:
The first floor serves as the primary exhibition space, housing meticulously arranged furniture and artworks. A staircase leads to shelving units for sculptures and a pantry, with an adjacent bathroom tucked beneath the stairs. To maximize space, a 100 cm construction limit was set, facilitating the creation of a winter garden that fosters connectivity between floors and introduces natural light and ventilation.
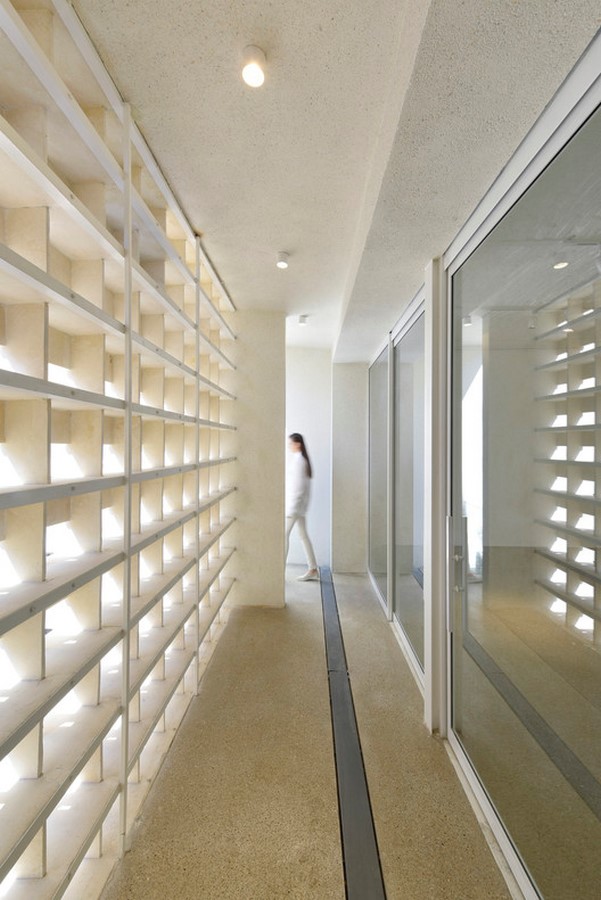
Dynamic Circulation:
A central staircase crafted from plaid sheets serves as a focal point, facilitating vertical movement between floors. On the second level, the staircase transcends its utilitarian role, featuring yellow-painted curtain screens that pivot to showcase artworks. Additionally, a large window on this floor enhances connectivity between the street and the gallery’s interior.
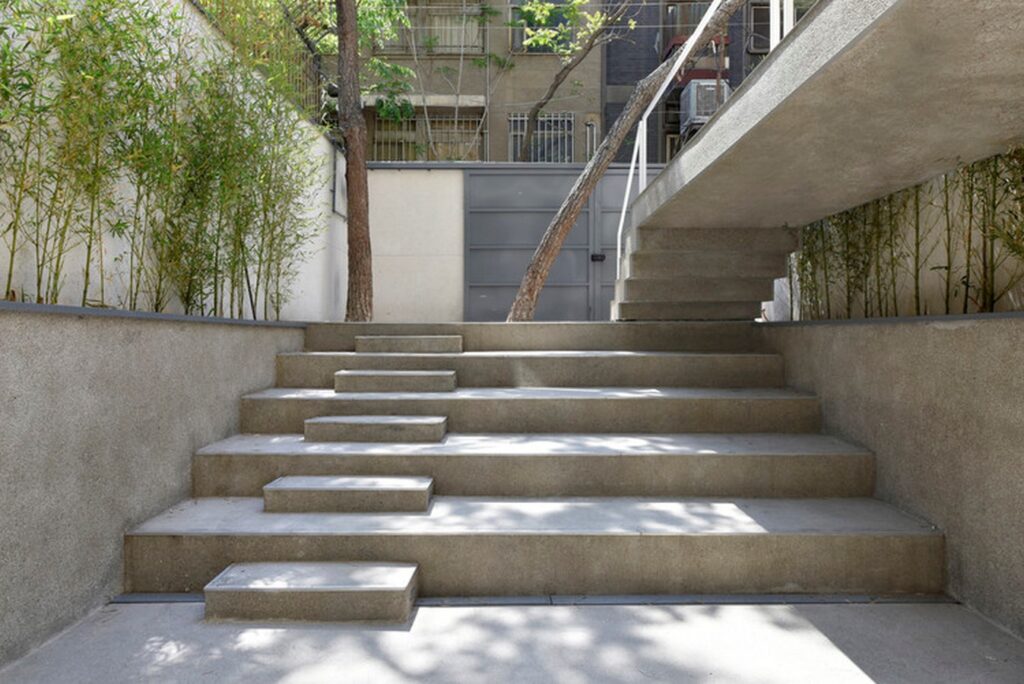
Innovative Display:
Deviating from traditional wall-mounted displays, suspended chains offer a versatile solution for showcasing artwork at varying heights and positions without damaging the walls, enhancing the gallery’s adaptability and aesthetic appeal.
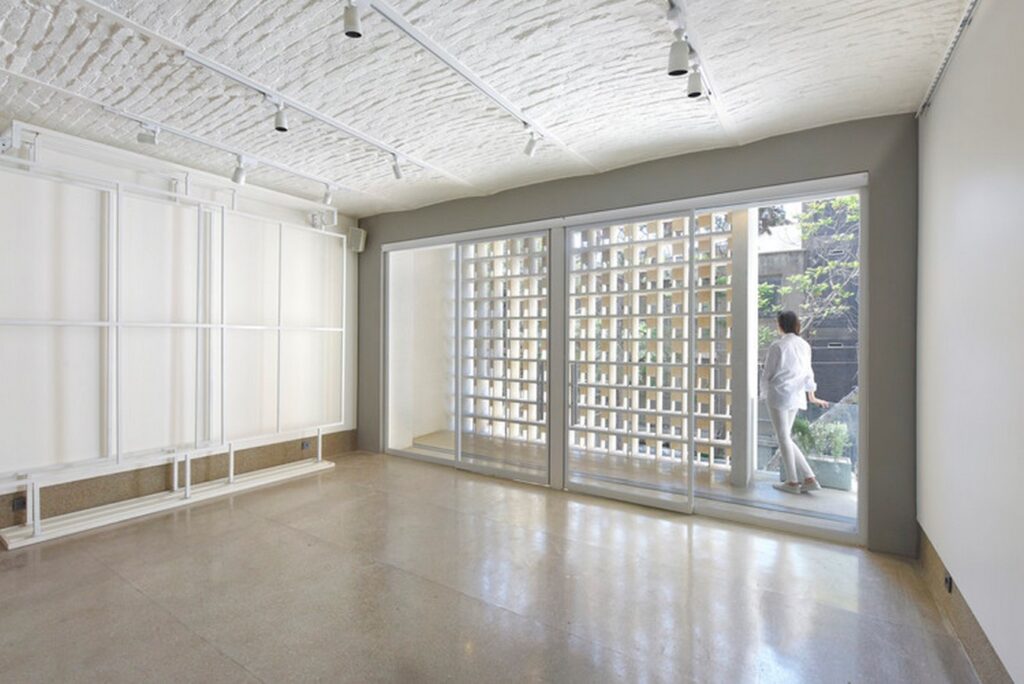
Facade Transformation:
To enhance street presence, precast concrete blocks adorned with vertical gardens were utilized, infusing movement and visual interest into the facade. Inspired by the techniques of Athos Bulcão, the composition of the vertical garden adds a layer of complexity, transforming a functional element into an eye-catching architectural feature.
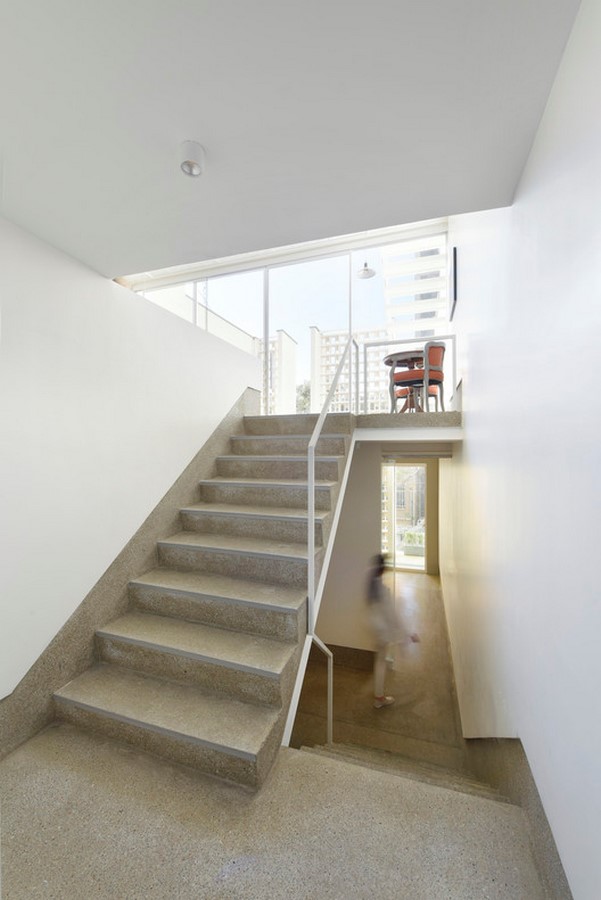
The JEE Gallery stands as a testament to innovative design thinking, seamlessly blending functionality, aesthetics, and sustainability to create a dynamic and inviting space within spatial constraints.

