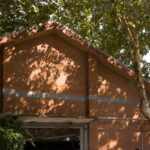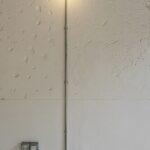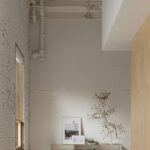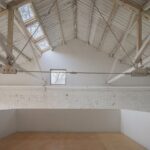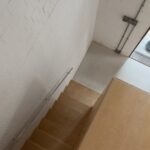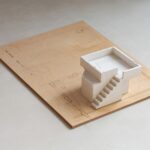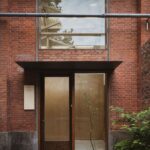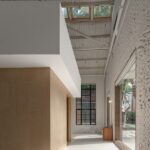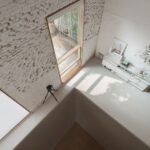Huai Nianshu, a renowned photographer, sought to create a new studio space that would embrace transparency and light. Situated in an old factory facing the street in Nanjing L.park, the studio, designed by Muhhe Studio, transforms an industrial space into a luminous haven for creativity.
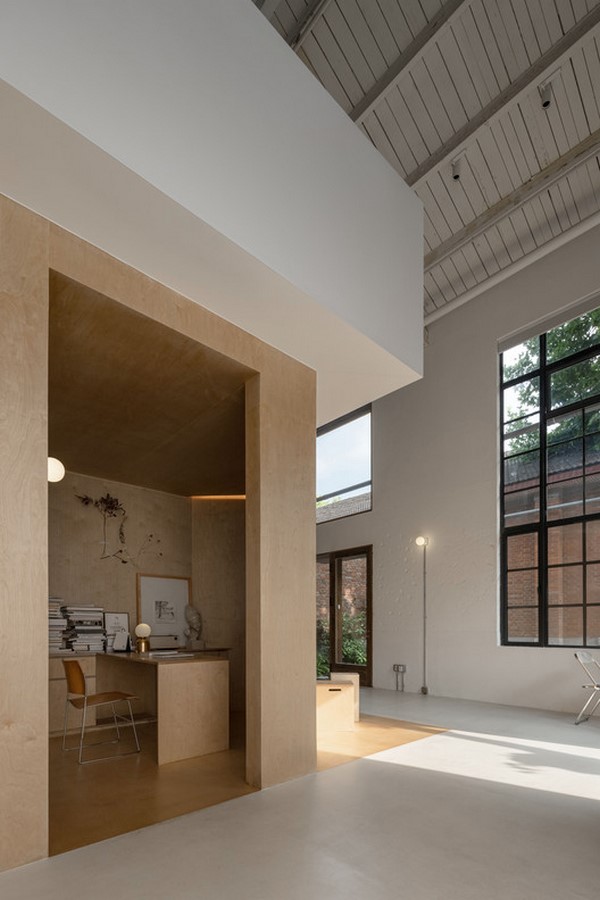
Spatial Configuration:
The studio’s redesign begins with a reimagining of its spatial layout. The entrance, originally facing the street on the south side, is redirected to enhance the studio’s connection with its surroundings. A semi-enclosed courtyard now serves as a welcoming transition into the studio space. On the first floor, essential facilities like offices, dressing rooms, and toilets are centralized within a wooden box, while the second floor houses expansive areas such as the photo studio, reception, and open office space. The newly added volume seamlessly integrates with the existing factory, creating a continuous and open environment that epitomizes transparency.
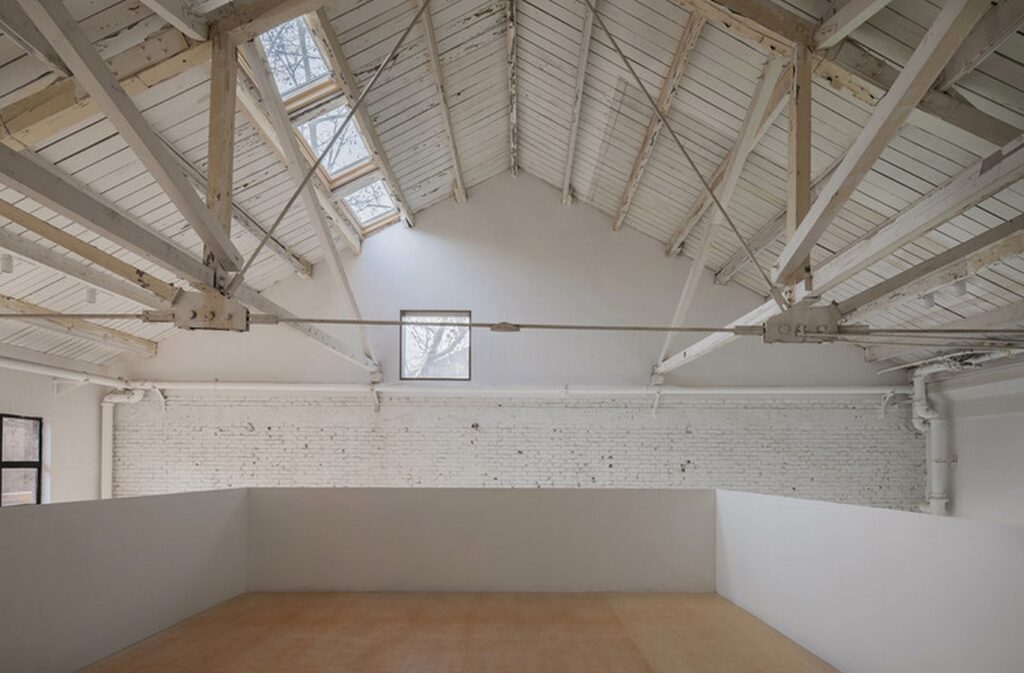
Harnessing Light:
A pivotal aspect of the redesign is the manipulation of natural light. Leveraging Building Information Modeling (BIM), the architects simulate the indoor space’s exposure to sunlight. Through careful analysis, strategically placed openings on the west gable and roof ensure uniform light distribution throughout the studio. As sunlight filters through these openings, it creates dynamic patterns and shadows, imbuing the space with a sense of transparency and movement.
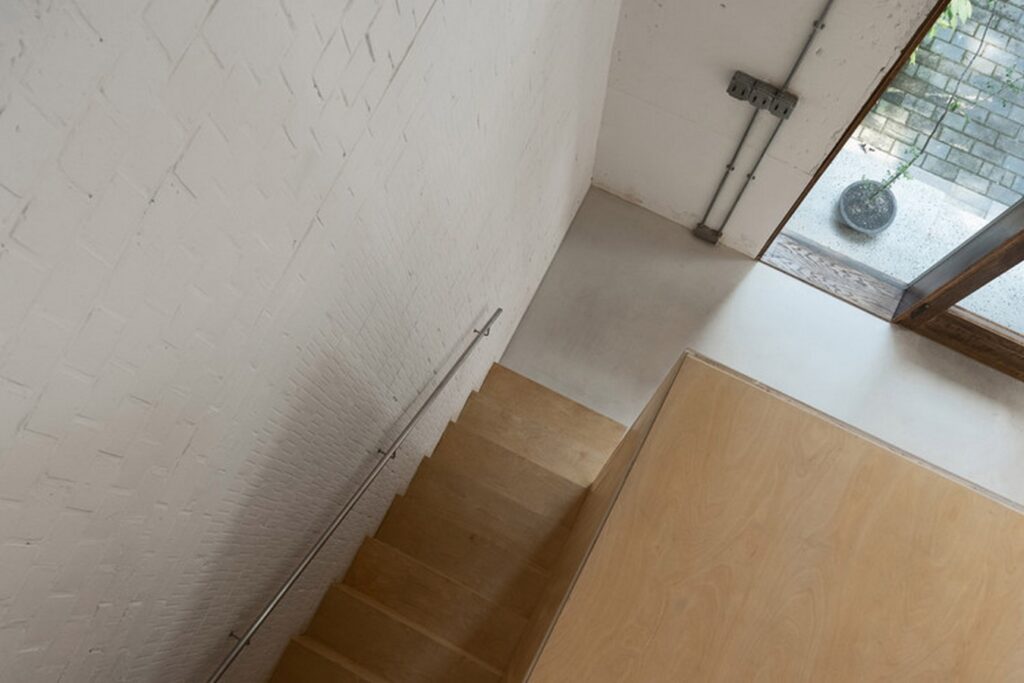
Blurring Boundaries:
The studio’s proximity to a bustling T-junction necessitates a thoughtful approach to indoor-outdoor relationships. Large windows resembling shop fronts are introduced on the gable, blurring the boundary between the studio and its urban context. This design gesture transforms the adjacent street into an extension of the interior space, inviting passersby to engage with the studio’s creative energy.
Materiality and Craftsmanship:
Meticulous attention is paid to material selection and craftsmanship. Birch marine board and white painted steel are employed for the newly added volume, lending it a sense of simplicity and refinement. In contrast, the original mottled texture of the factory walls and ceilings is preserved, adding character to the space. Three-layer solid wood boards are utilized for external doors and windows, ensuring both stability and a natural aesthetic.
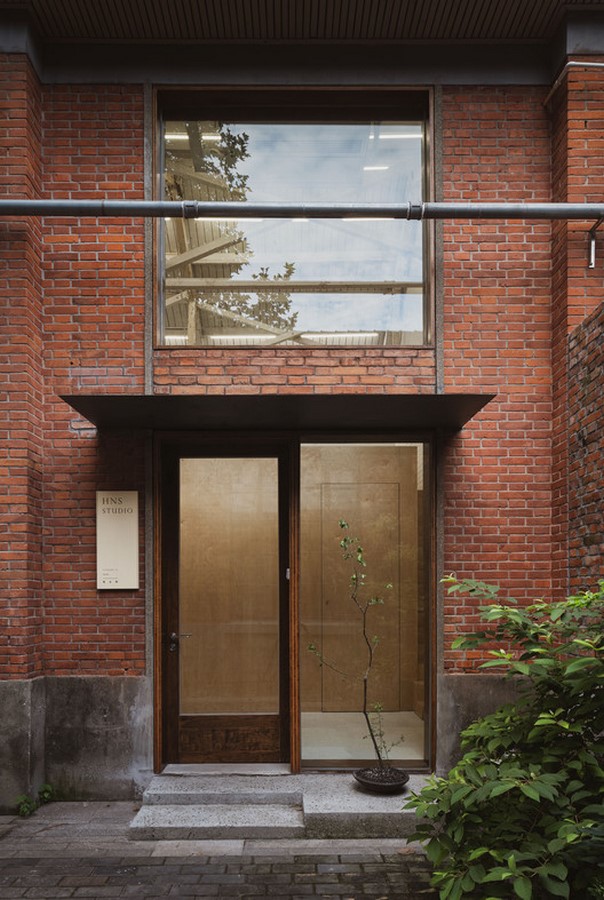
On-Site Adaptation:
Recognizing the complexities of construction, the architects emphasize on-site control to address unforeseen challenges. From managing pipeline installations to preserving exposed walls, meticulous attention is given to every detail. This hands-on approach ensures that the design intent is realized, even in the face of unexpected conditions.
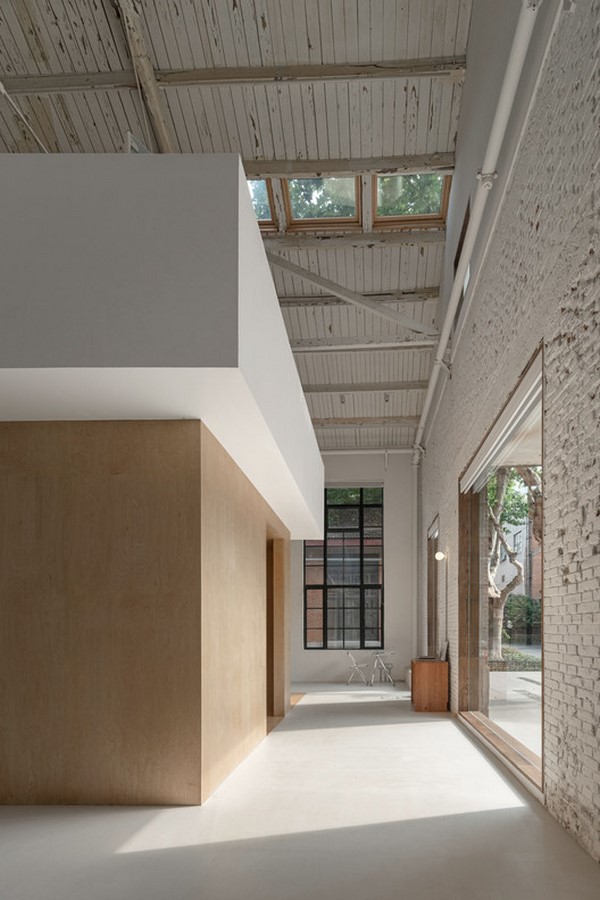
Through a harmonious blend of spatial configuration, natural light manipulation, and material craftsmanship, HNS Studio by Muhhe Studio redefines transparency, transforming an old factory into a vibrant hub of creativity and innovation.

