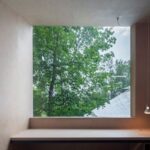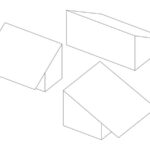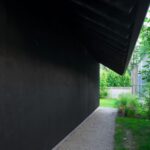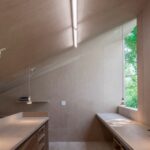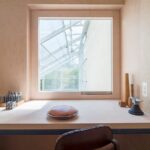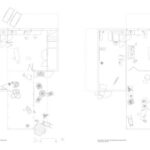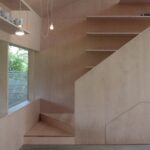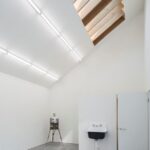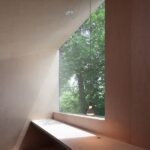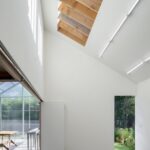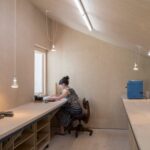Davidson Rafailidis presents He, She & It, a unique architectural concept comprising three individual buildings collaged into a single structure, catering to diverse spatial requirements. Each of the three distinct spaces within the 1500 sq ft building serves specific functions tailored to the preferences of their users.
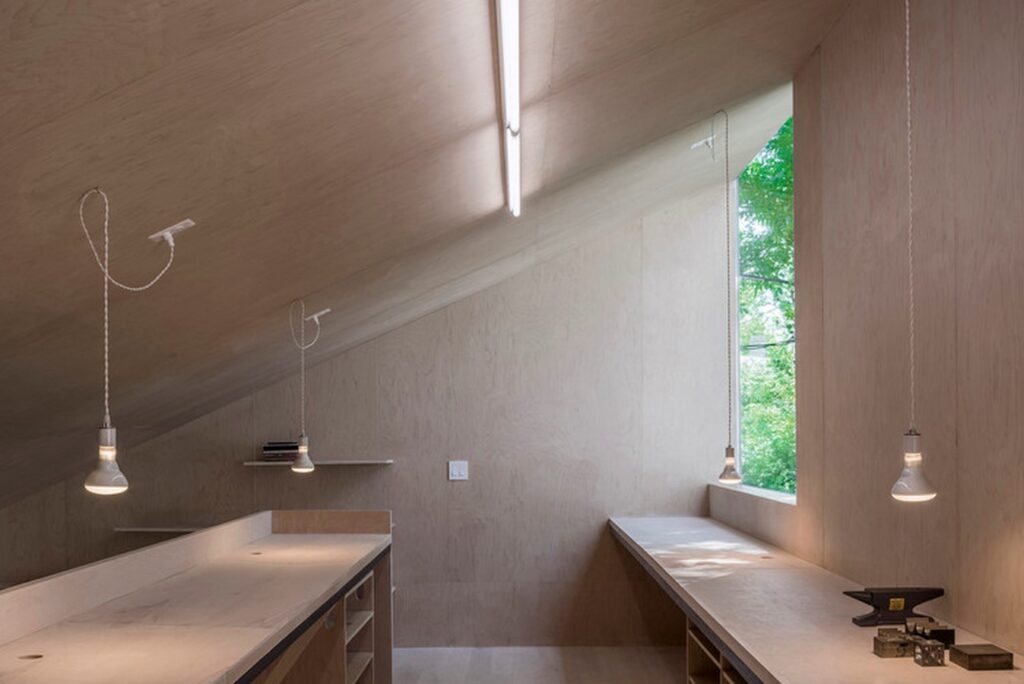
The Painter’s Realm: He
He, the painter, occupies a minimalist white box studio illuminated solely by top lighting, providing even and indirect natural light conducive to painting, with ample wall surface area maximizing creative possibilities.
The Ceramist and Silversmith’s Domain: She
She, the ceramist and silversmith, enjoys a workspace with designated areas for both wet ceramic work and delicate jewelry-making. Large windows offer varied lighting conditions, from dimly-lit to brightly-lit zones, complemented by soft, soaped maple interiors exuding a raw wood aroma.
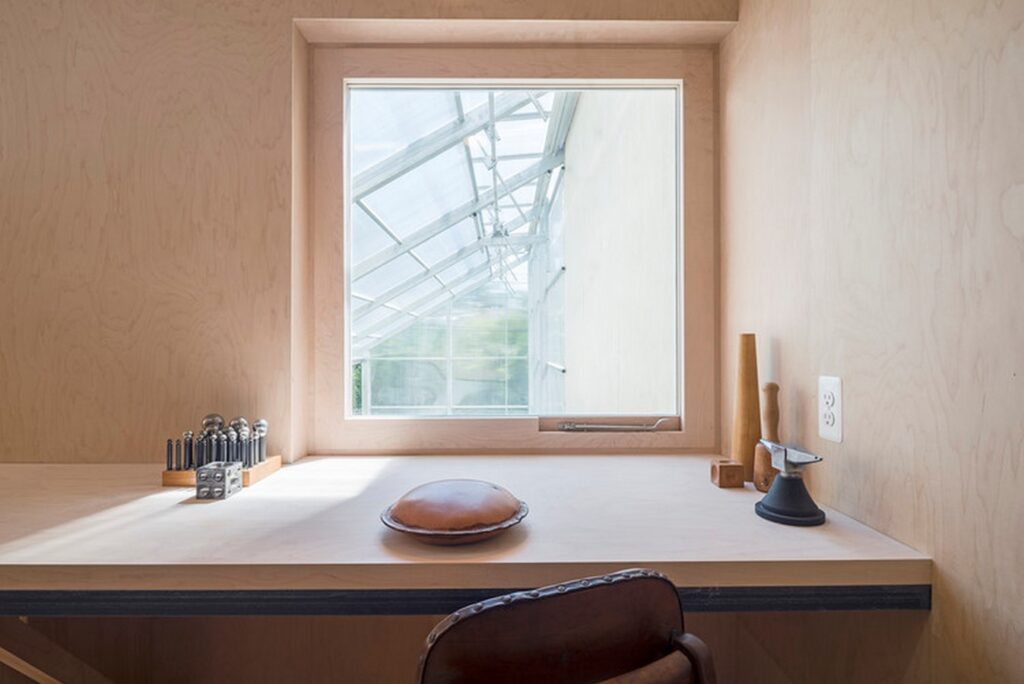
The Greenhouse Haven: It
It, representing seedlings in spring and plants in winter, seeks maximum light and consistent above-freezing temperatures year-round. Encased in translucent polycarbonate, It provides an almost-outdoor space, connecting indirectly to the other workspaces.
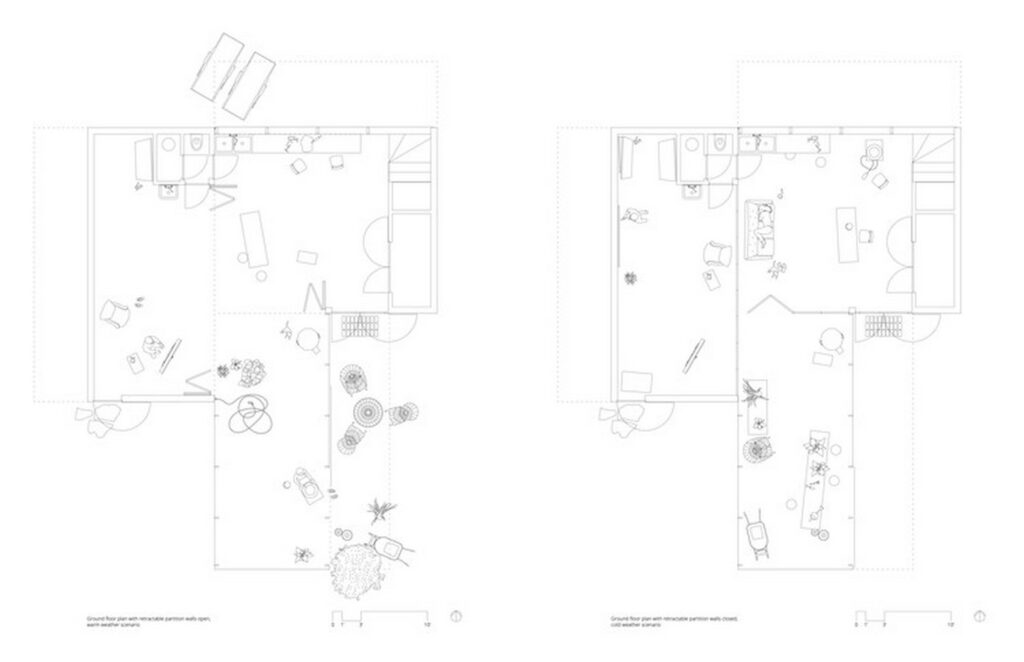
Spatial Connectivity and Adaptability
Despite their distinct volumes, He, She & It are structurally and climatically interdependent. Flexible folding sliding doors enable spatial reconfiguration, facilitating either individual work zones or an open-plan layout, perpetually adaptable to changing needs.
Climate Conditioning Strategy
He, She & It employ a dynamic spatial approach to climate control, adapting to seasons rather than relying solely on mechanical systems. Sliding-folding doors and operable openings regulate interior conditions, akin to the nuanced maneuvering of a sailboat in response to changing winds and weather.
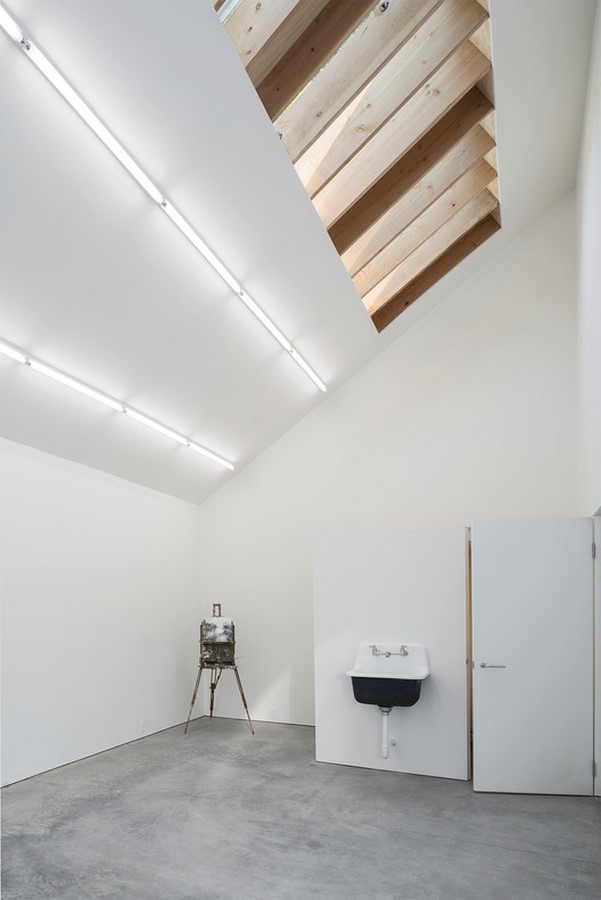
Modest Materials, Rich Experiences
Constructed with modest materials and methods, He, She & It offer a rich spatial and textural experience. Positioned away from the street-facing residence, they provide a retreat-like ambiance, with large overhangs nurturing rain gardens to further isolate the workspace from the surrounding environment.
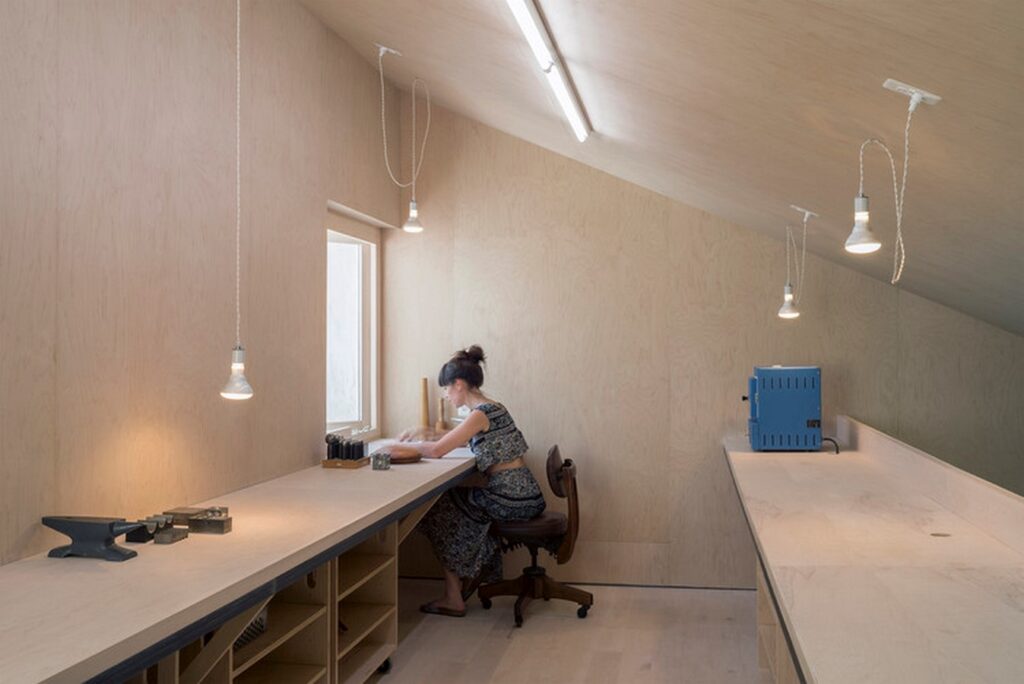
He, She & It by Davidson Rafailidis exemplifies innovative design thinking, harmonizing diverse spatial needs within a cohesive architectural framework that celebrates individuality while promoting collaborative creativity.

