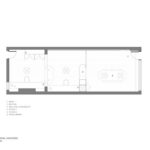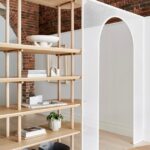Wallis Design presents Hawthorn Studio, a collaborative design space catering to the needs of multiple entities including Wallis Design, ZD Construction, and JPM Bathrooms. The studio aims to offer flexibility while incorporating semi-private workstations, collaborative meeting areas, a trading library, and a kitchenette.
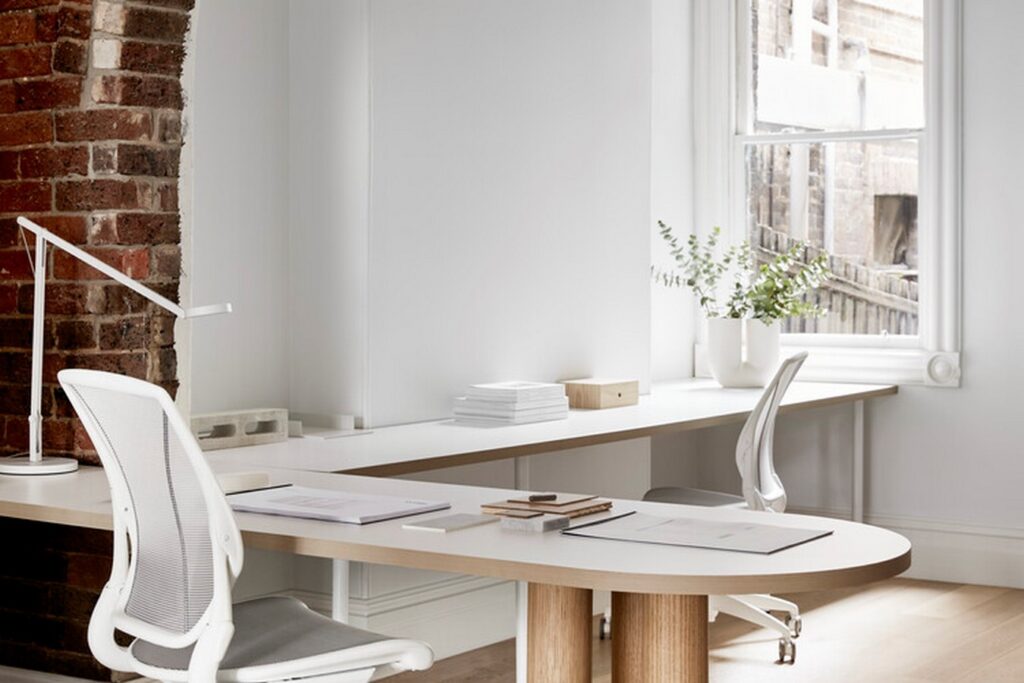
Embracing Existing Features
The design brief emphasized the restoration of existing features such as exposed brickwork, lofty ceilings, and archways to infuse a sense of tranquility amidst the bustling environment of Burwood Road.
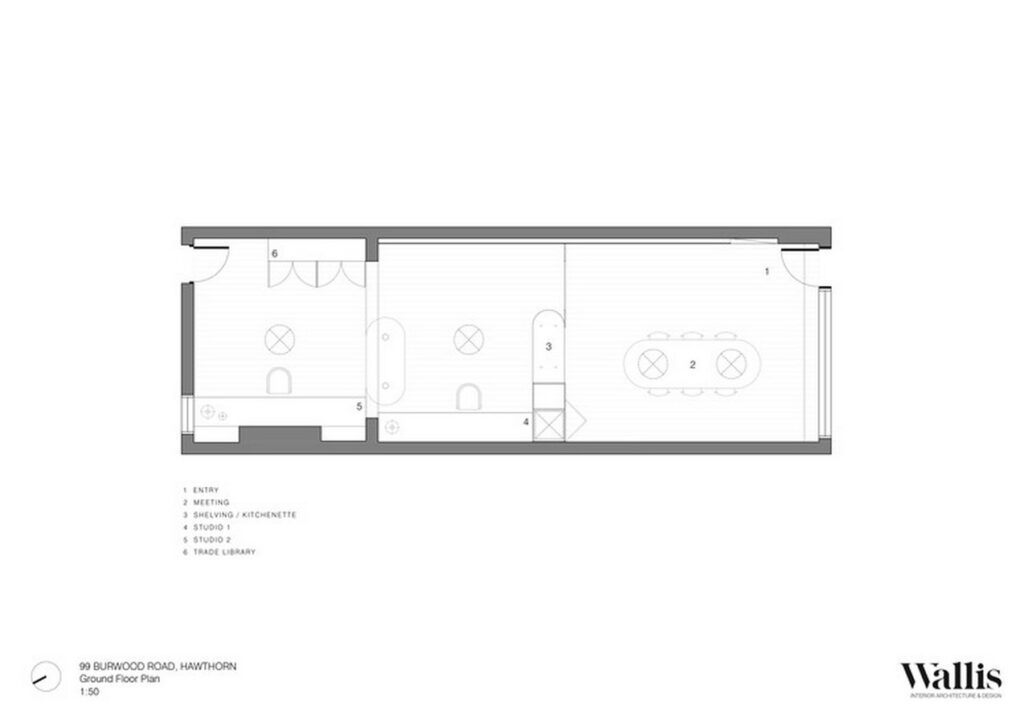
Inspired Concept Design
Drawing inspiration from Japanese aesthetics, the concept design combines clean lines with natural raw materials, neutral tones, and minimalist detailing to evoke warmth. Balancing the warmth of exposed brick walls with pale timber and grey hues in joinery and furniture creates a harmonious ambiance.
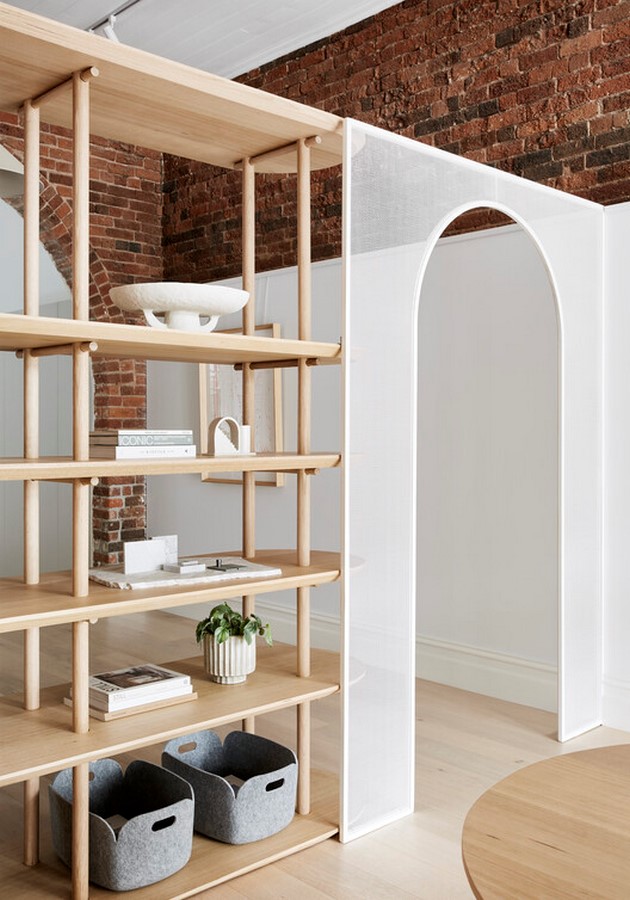
Functional Space Planning
The incorporation of open shelving allows for the display of project materials and unique objects while enabling natural light to permeate the space. The use of screening, open shelving, and custom joinery creates a balance between semi-private work areas and shared zones, inspired by Japanese design principles of practice and craftsmanship.
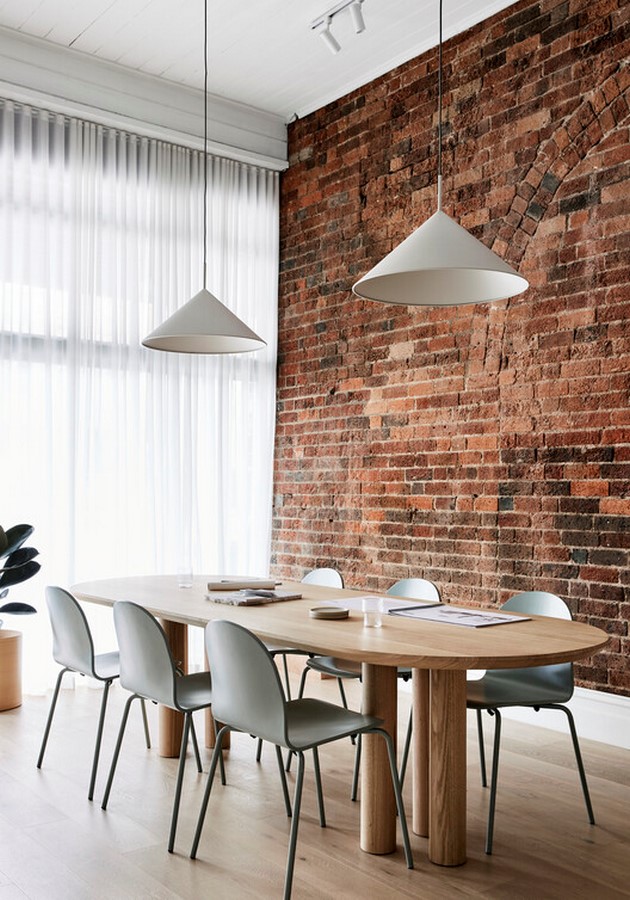
Local Sourcing and Refined Detailing
A focus on locally sourced materials, handcrafted joinery, and refined detailing contributes to the studio’s bespoke charm, enhancing the sense of craftsmanship and authenticity.
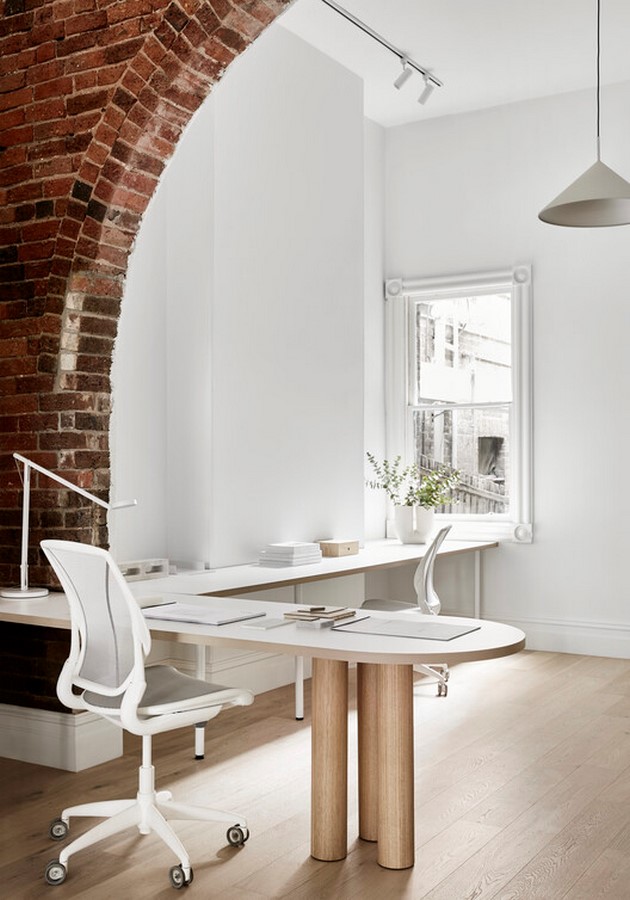
Hawthorn Studio by Wallis Design embodies a harmonious fusion of functionality, aesthetics, and craftsmanship, offering a collaborative workspace that fosters creativity and innovation.


