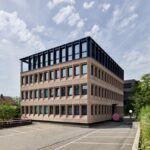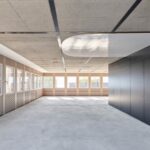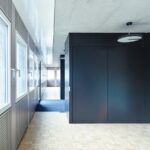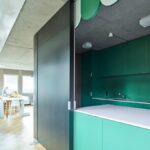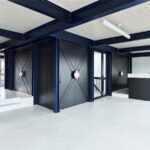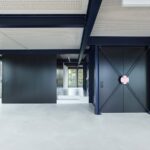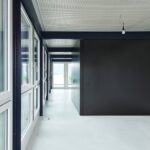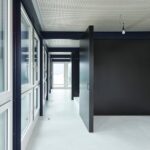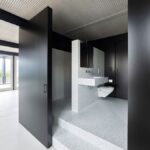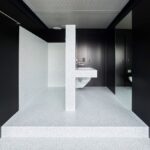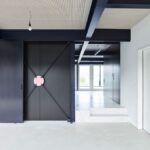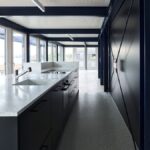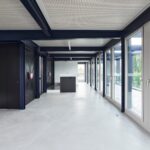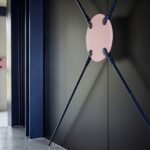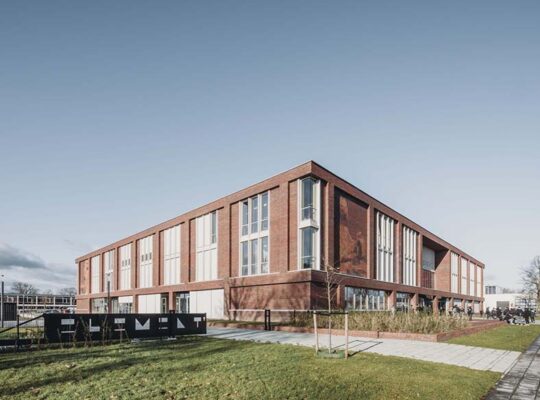Project Overview
The ZAW Conversion project by idArchitekt.innen involves the renovation and expansion of a commercial building constructed in 1978 in Zollikon, Switzerland, situated on the shore of Lake Zurich. The renovation includes the addition of a full story to the existing structure, along with the conversion of two interior stories into a kindergarten facility.
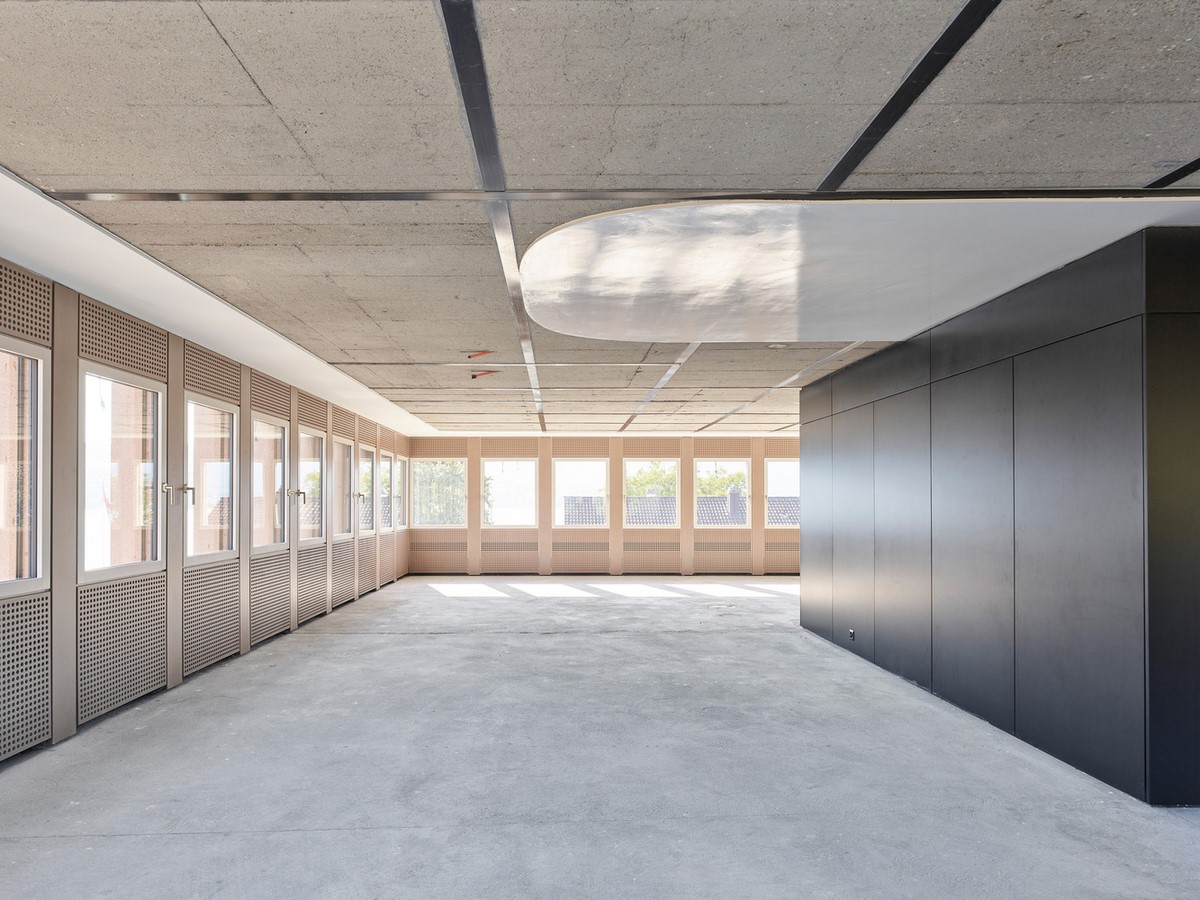
Architectural Integration
The design of the extension pays homage to the tectonics of the original building, seamlessly continuing its rhythm into the attic story. The elevation of window openings and the transition from concrete to steel for materials provide a distinct yet cohesive conclusion to the existing structure, resulting in a characteristic division into base, main, and attic volumes. The west-facing envelope of the building creates space for a spacious terrace overlooking the lake.
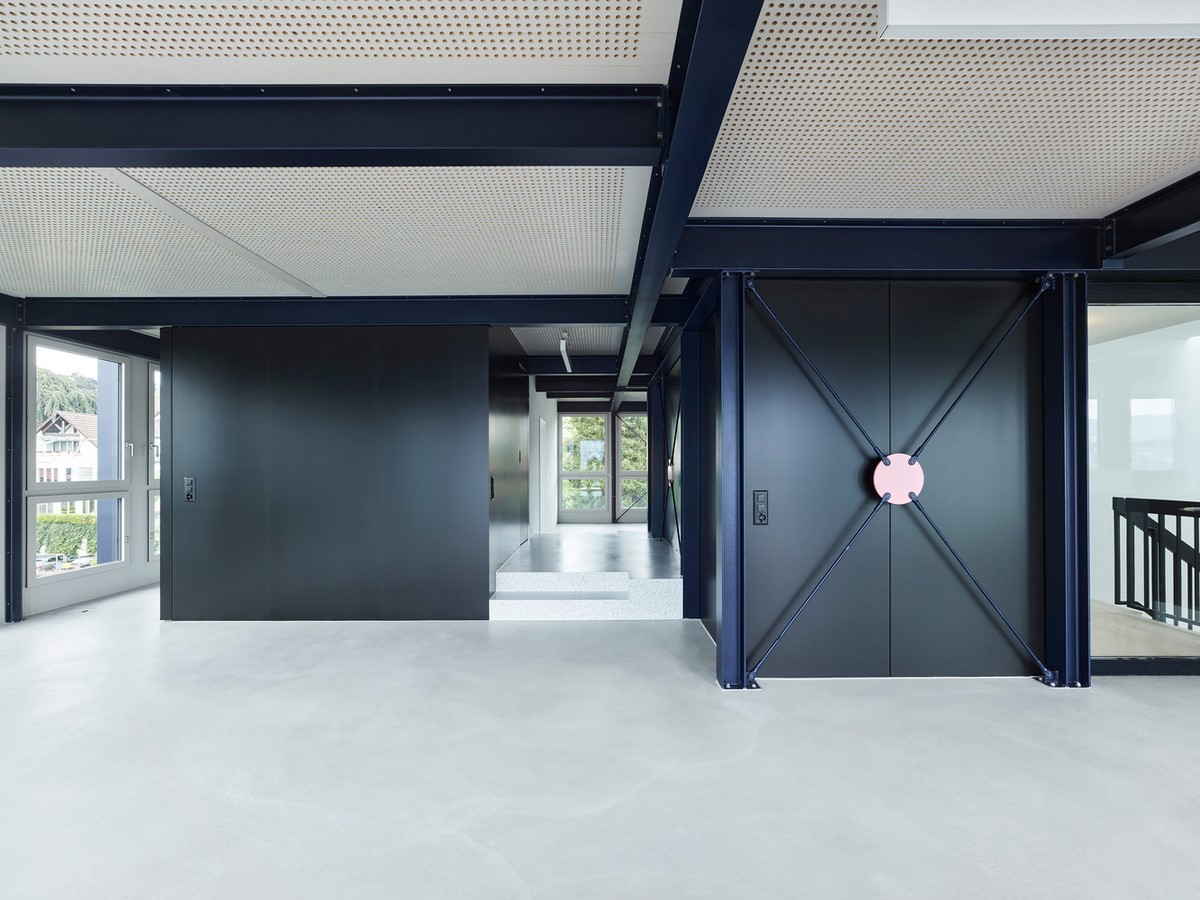
Structural Continuity
Maintaining the structural concept of the original building, characterized by load-dissipating prefabricated concrete facade and floor slabs spanning freely between load-bearing cores, the vertical load transfer of the extension follows the same principle. The extension, constructed with a steel-wood hybrid system, spans the entire floor plan, including the pergola structure, without imposing additional loads on the existing floor slab.
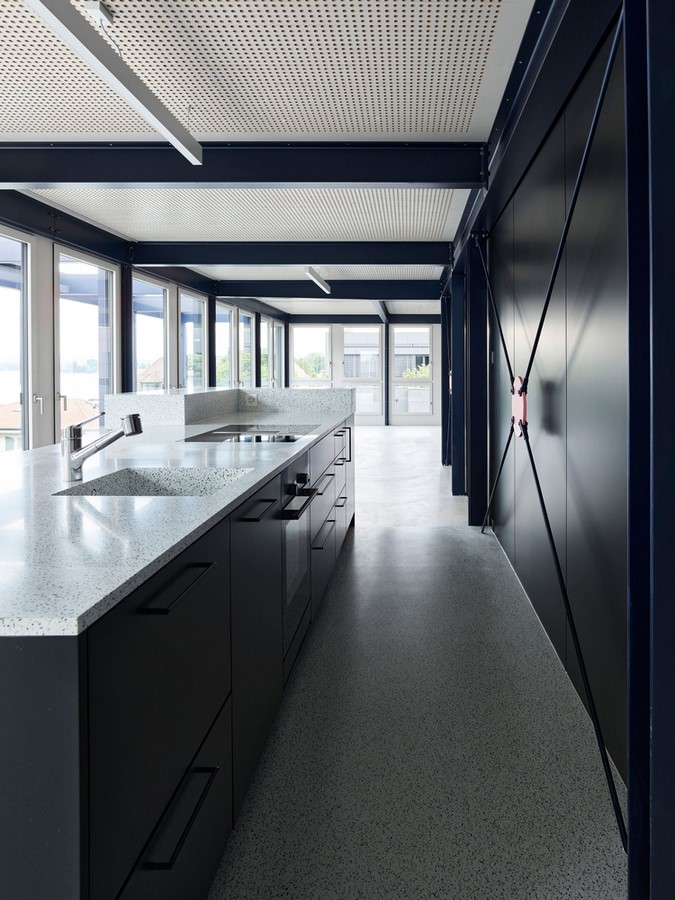
Interior Design
Ceilings and core walls on existing floors are upgraded, with concrete ceilings left exposed and core walls clad in black MDF. The contrast between dark core cladding and light-colored facade cladding contributes to a harmonious sense of space, enhanced by acoustic perforation.
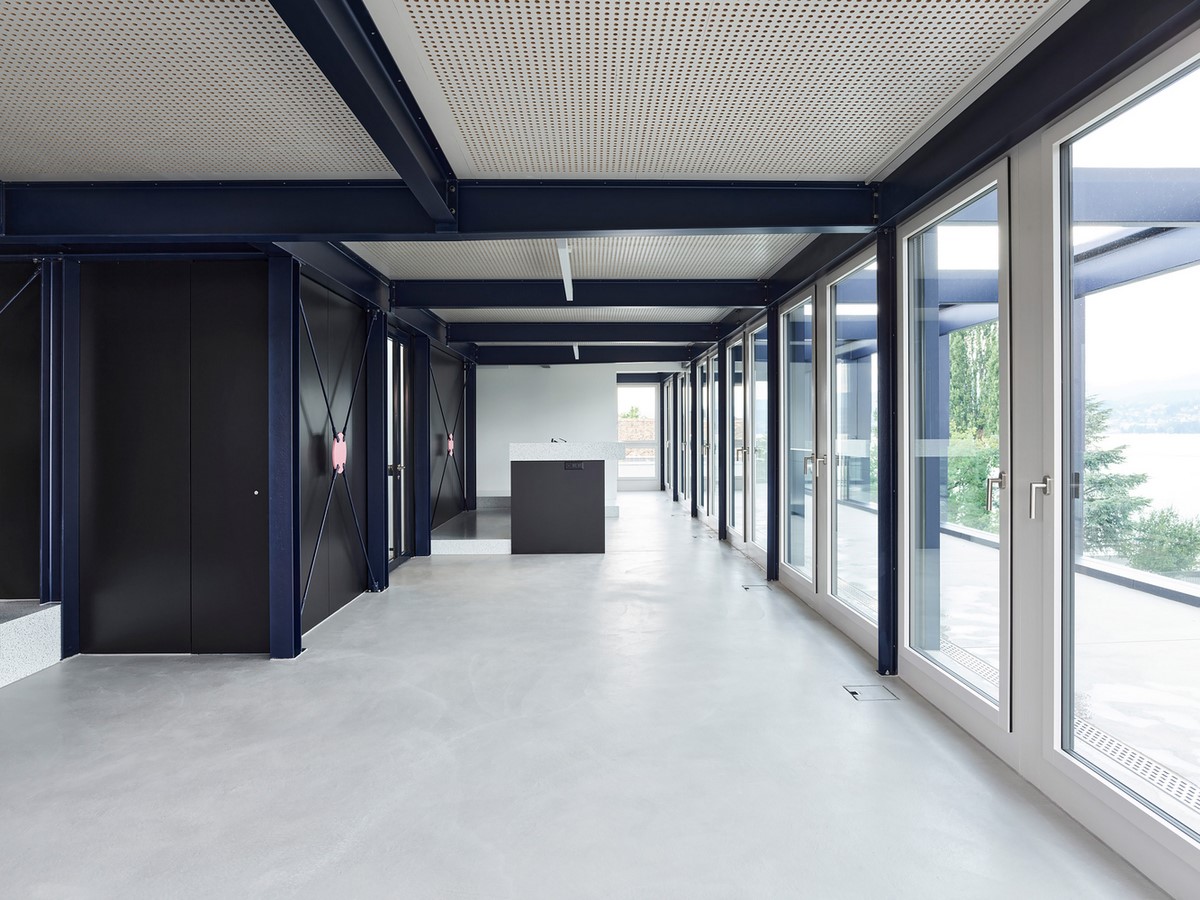
Kindergarten and Attic Expansion
The extension for the kindergarten and retrofitted attic expansion align with the principles of the original building. The access core is expanded spatially, incorporating directly adjoining rooms or freestanding wet rooms connected to the core via built-up acrylic stone topography. Room-high swing and sliding doors offer flexibility in room configurations, enabling various spatial arrangements to accommodate different daily needs while maintaining a flowing, open-plan layout along the facade and core.


