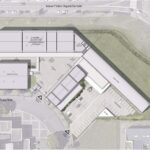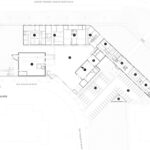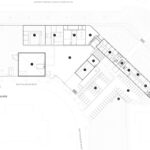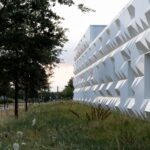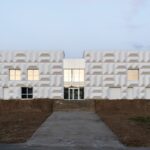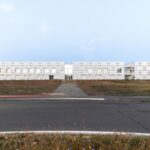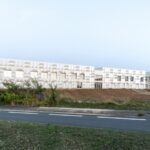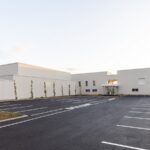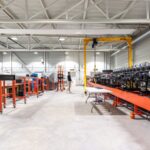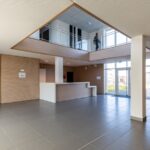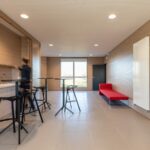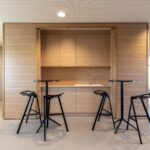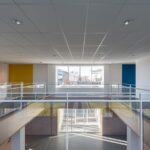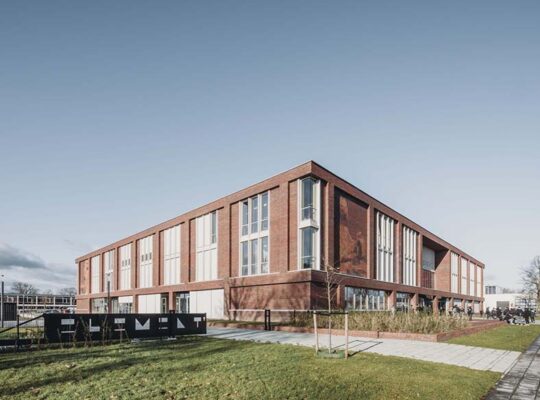Context and Purpose
Originally known as the Zhejiang Shaoxing Opera Art Training Class, the Shaoxing Art School has served its purpose since its completion in 2003. However, nearly two decades later, the evolving educational landscape demands a transformation and expansion to meet the evolving needs of the institution. The endeavor also aims to foster collaboration between the school and the recently established Shaoxing Performing Arts Group, envisioning an integrated and resource-sharing environment.
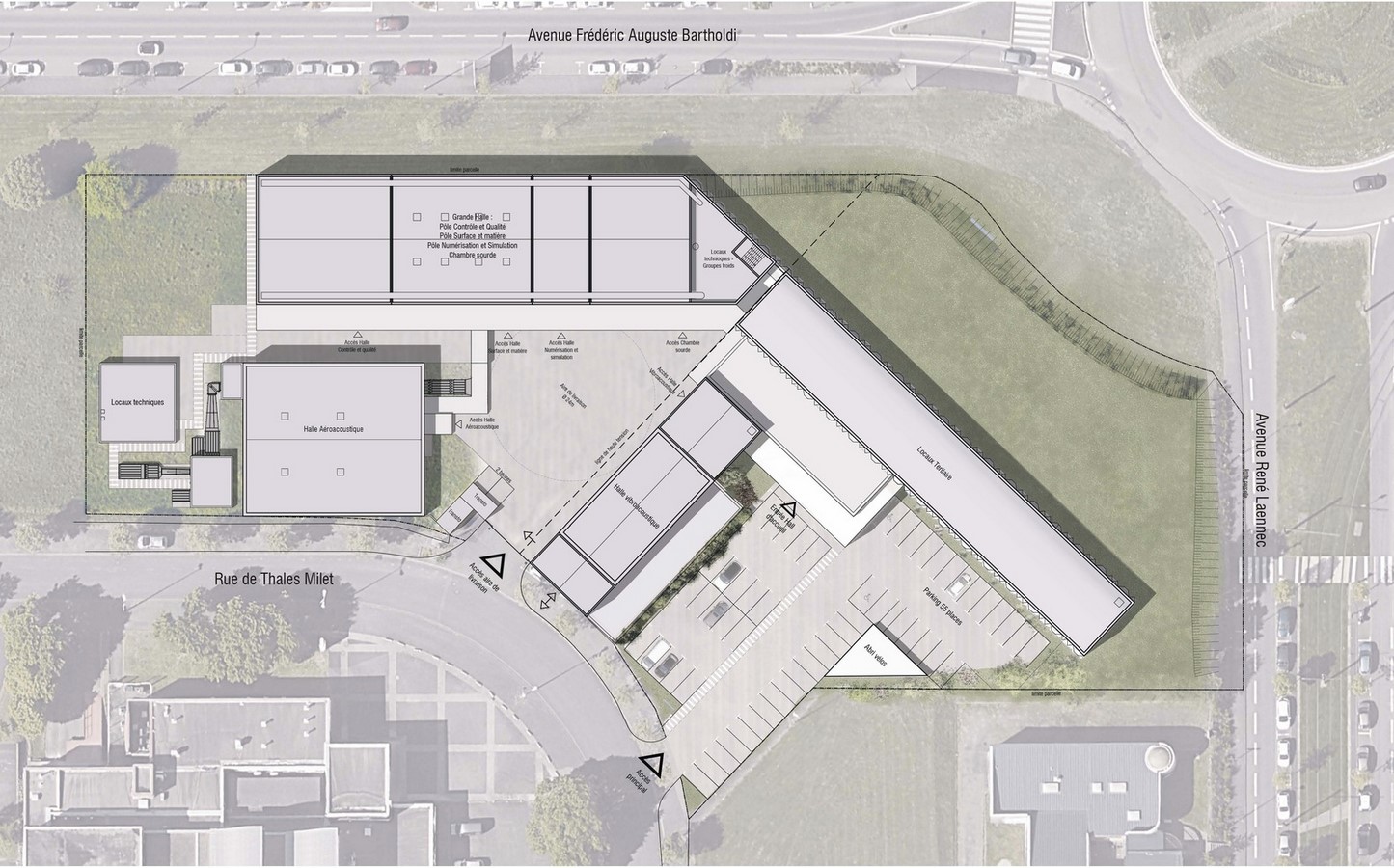
Site and Layout
The newly acquired land, shaping the southern part of the campus, complements the existing grounds, forming an inverted triangular site. Surrounded by rivers on the east and north sides, the campus boasts scenic views of natural mountains to the east. The campus layout, divided into teaching and training clusters on the west and living and sports clusters on the east, forms a textured grid, with existing structures serving as anchors for reconstruction efforts.
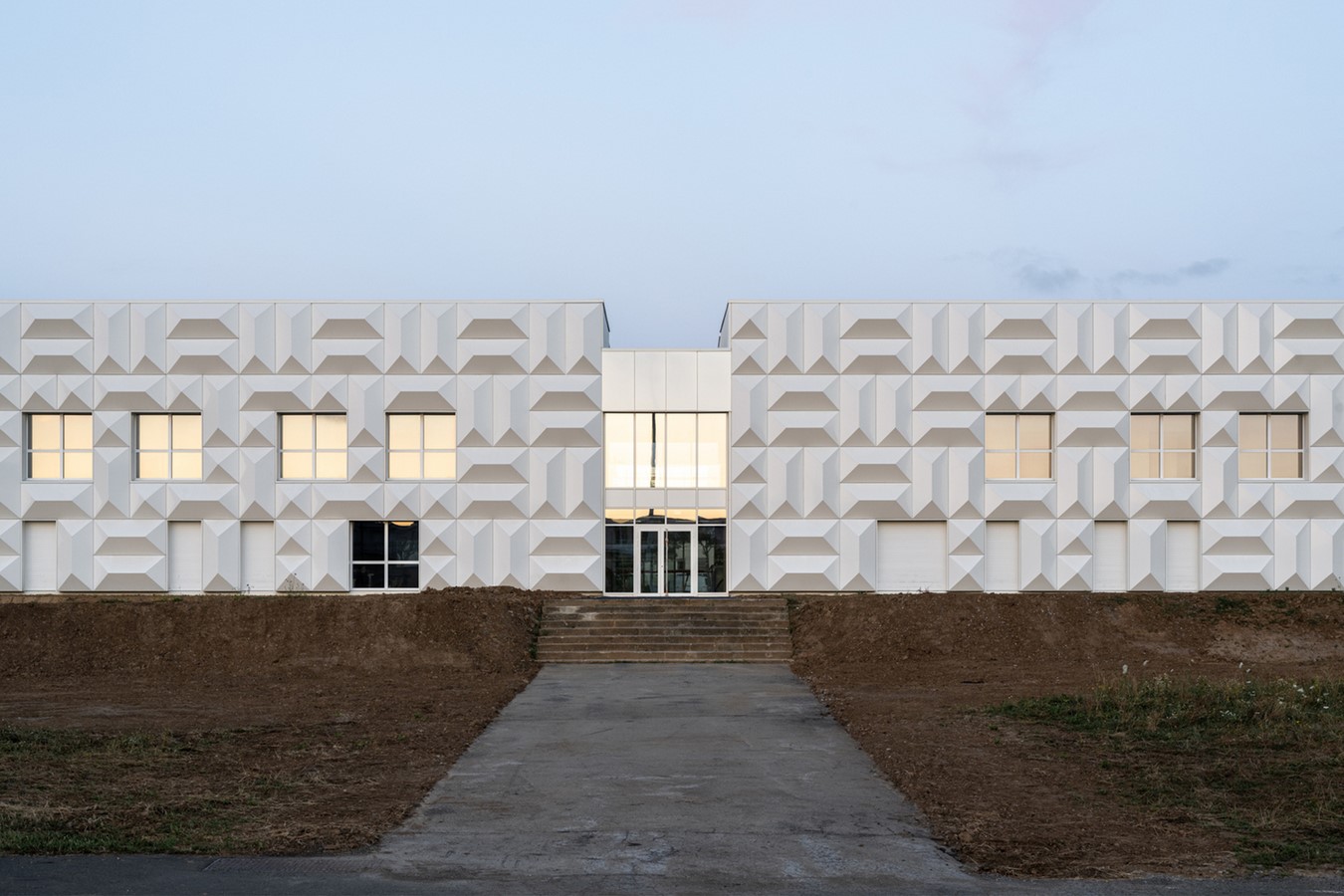
Reconstruction Strategy
Respecting the campus’s historical context and spatial patterns, the reconstruction aims to preserve existing structures while enhancing functionality and aesthetics. The main entrance facing Second Ring Road will retain its prominence, with strategic additions like canopy frames and enlarged entrance steps. New buildings, including an opera and music art building and an administrative complex, will seamlessly integrate with preserved structures, fostering continuity in the campus layout.
Spatial Integration
The design emphasizes the integration of different functional areas through thoughtful spatial planning. A small theater connecting to the gymnasium and the comprehensive building of the Performing Arts Group symbolizes collaboration between the school units. The reconstruction also focuses on redefining campus squares, pedestrian blocks, and open spaces to create cohesive and dynamic environments conducive to learning, communication, and leisure.
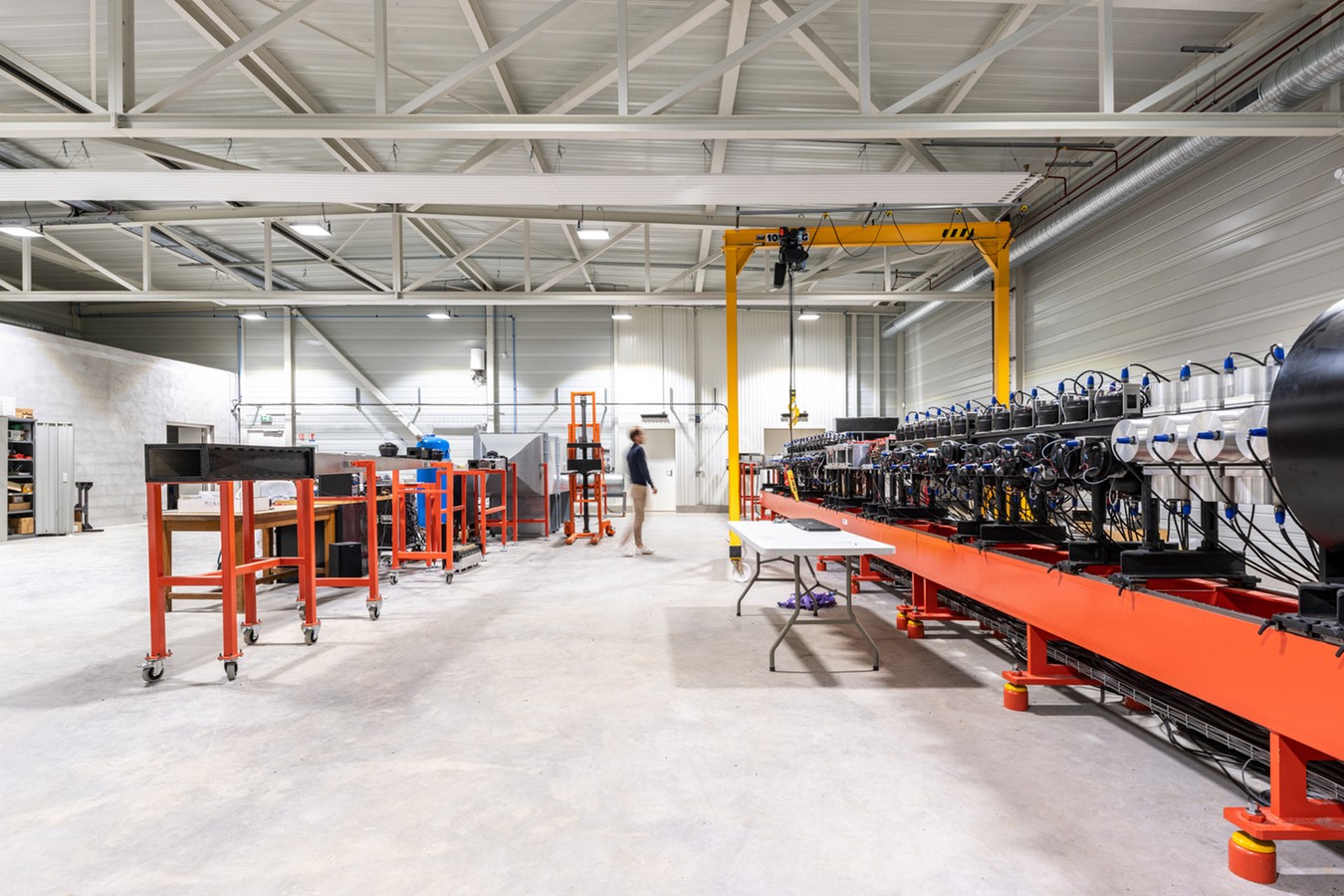
Theater and Performing Arts Complex
The centerpiece of the expansion project, the theater and performing arts complex, embodies the school’s commitment to artistic excellence. Situated facing the water, the complex features innovative design elements, including a translucent skin inspired by traditional Shaoxing lattice windows. Outdoor platforms and multidimensional spaces complement the central rehearsal hall, fostering creativity and interaction within the performing arts community.
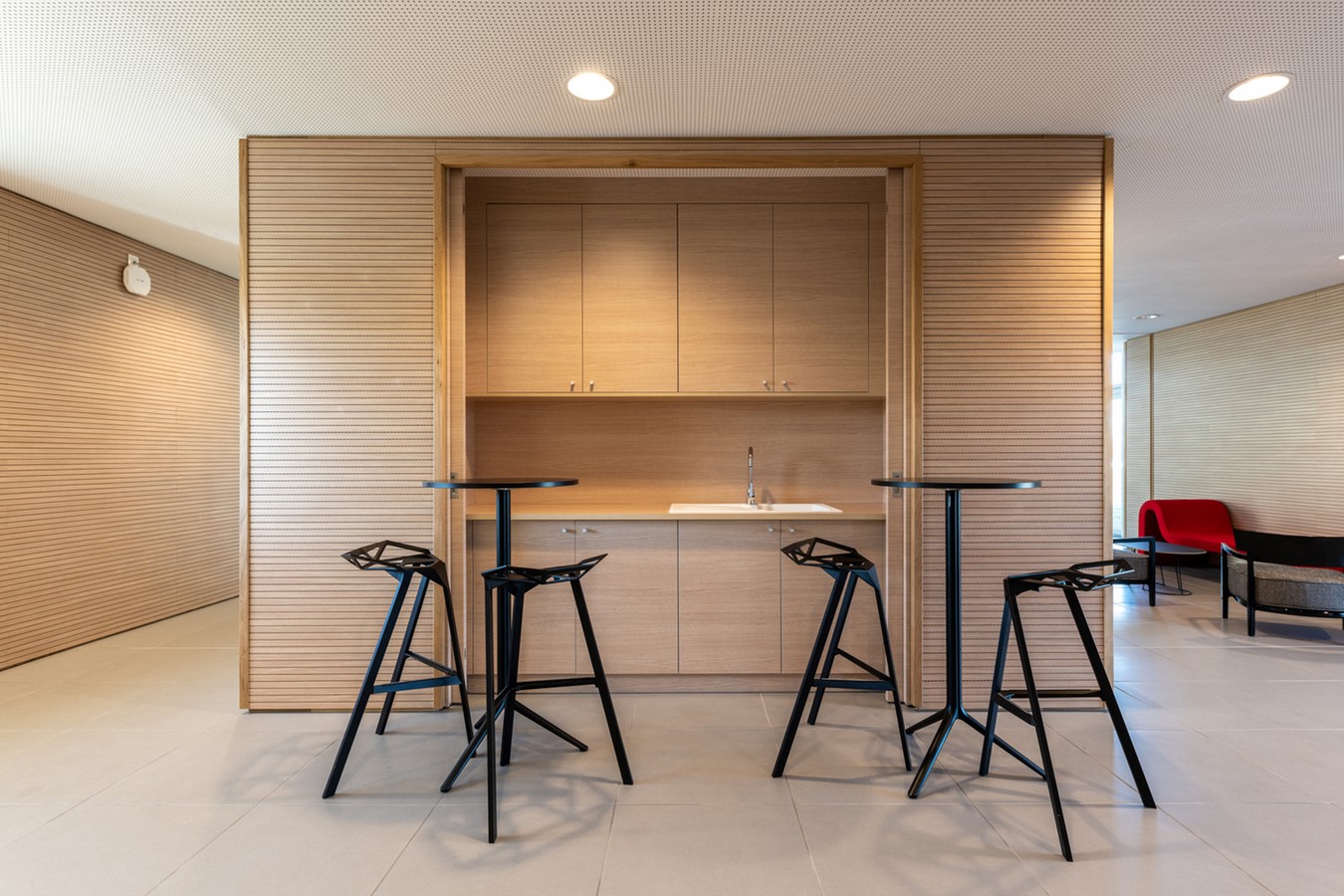
Rebirth and Rebalancing
Through meticulous renovations and strategic additions, the campus undergoes a rebirth, preserving its heritage while embracing modernity. The design seeks to strike a balance between old and new, seamlessly blending architectural elements to create a harmonious and vibrant campus environment. Rooted in regional culture and artistic tradition, the transformed Shaoxing Art School emerges as a symbol of innovation and growth in the heart of Shaoxing City.

