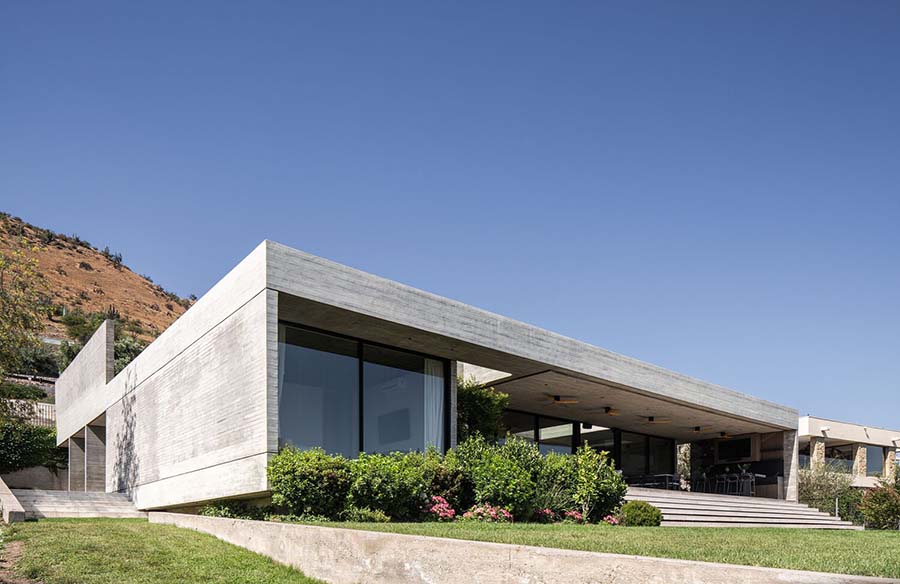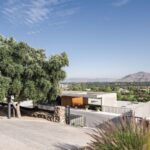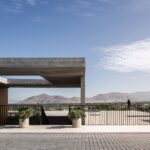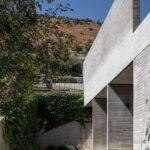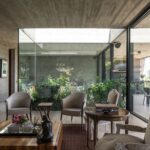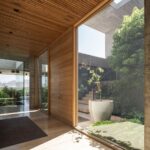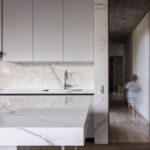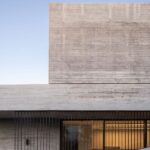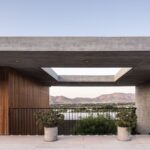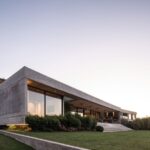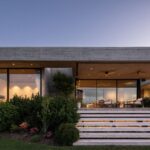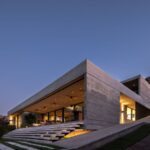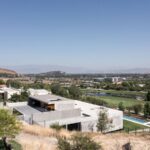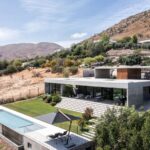A Single-Level Haven
The RU House, envisioned by Juan Carlos Sabbagh Arquitectos, was conceived to accommodate an extensive program within a single level. Situated on a plot with a steep north-facing slope, the design capitalizes on its unique topography to create a seamless integration with the surrounding landscape.
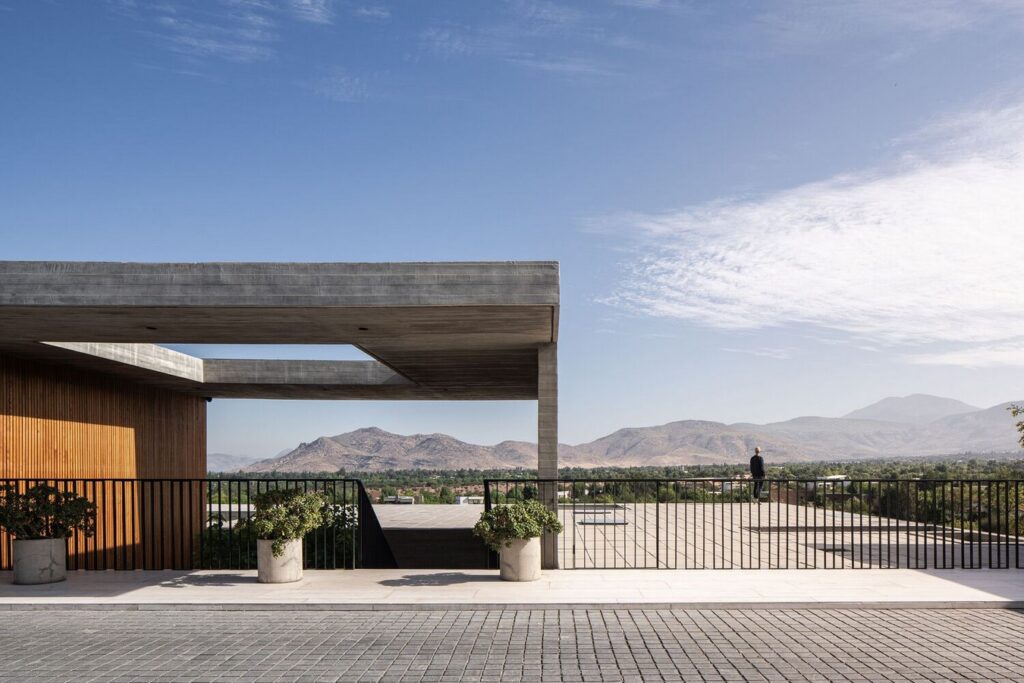
Harmonizing with the Terrain
A semi-buried volume nestled within the hillside forms the foundation of the RU House, blending effortlessly with the natural contours of the land. Accessible from the south side, the house emerges as a distinctive presence, detached from the ground to the north to optimize views of the valley and the adjacent golf course.
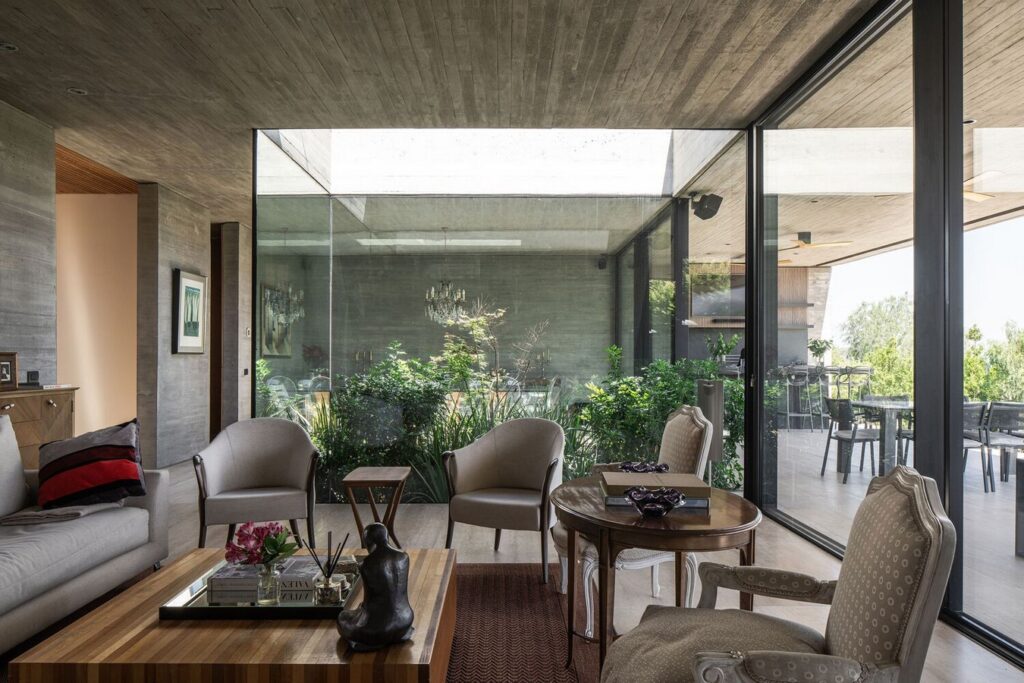
The Fifth Facade: Rooftop Elegance
Upon arrival, the rooftop unfolds as the fifth facade, offering a breathtaking panorama of the landscape. A pristine esplanade invites contemplation, interrupted only by the parking deck and wooden volume housing the warehouse. Descending a staircase enveloping a tree, visitors are welcomed into the lower-level hall, framed by a wall to the east that accentuates the distant vista of the valley and mountains.
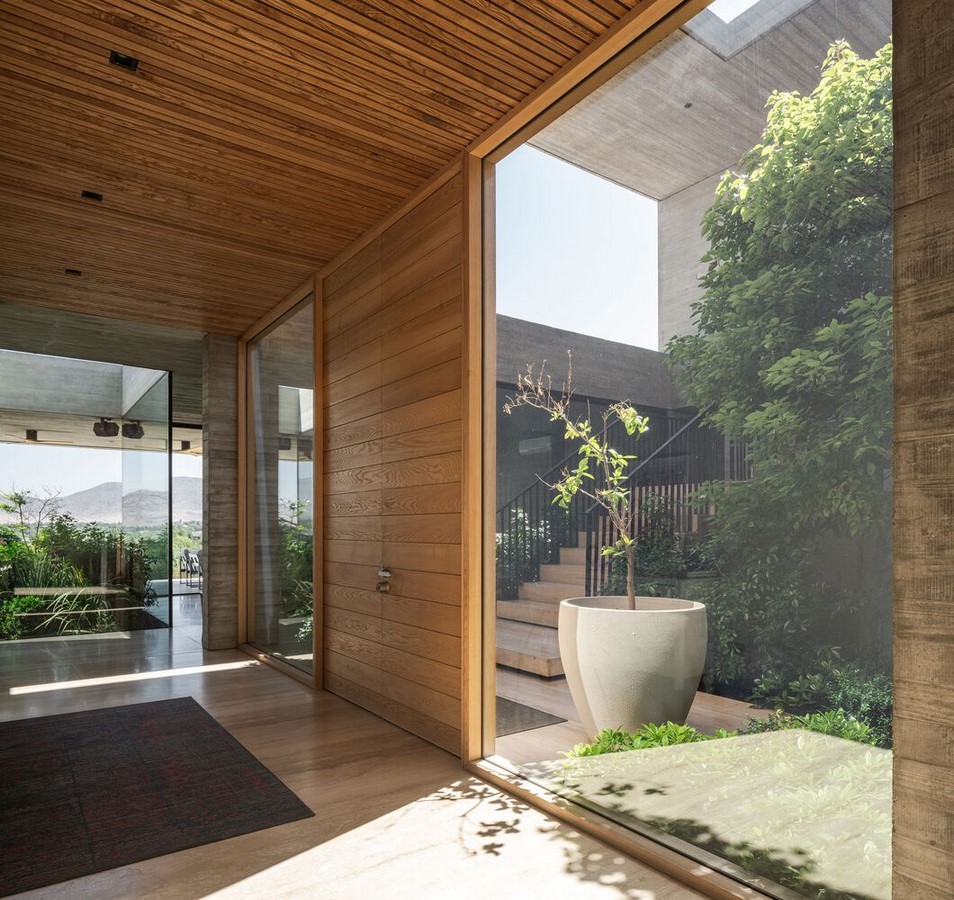
Spatial Organization and Orientation
At the heart of the house lies the access patio, serving as a focal point around which the program is organized. Public areas such as the living room and dining room command the northern facade, capitalizing on expansive views. To the west, the kitchen and service areas are shielded from the sun, while a buried patio and ramp provide convenient access to the garden.
Private Retreats and Sunlit Sanctuaries
Toward the south, the desk and living room overlook a secluded patio, facilitating cross-ventilation and natural light penetration. Bedrooms and bathrooms, situated toward the east, enjoy controlled sunlight and direct access to the main garden via a private patio.
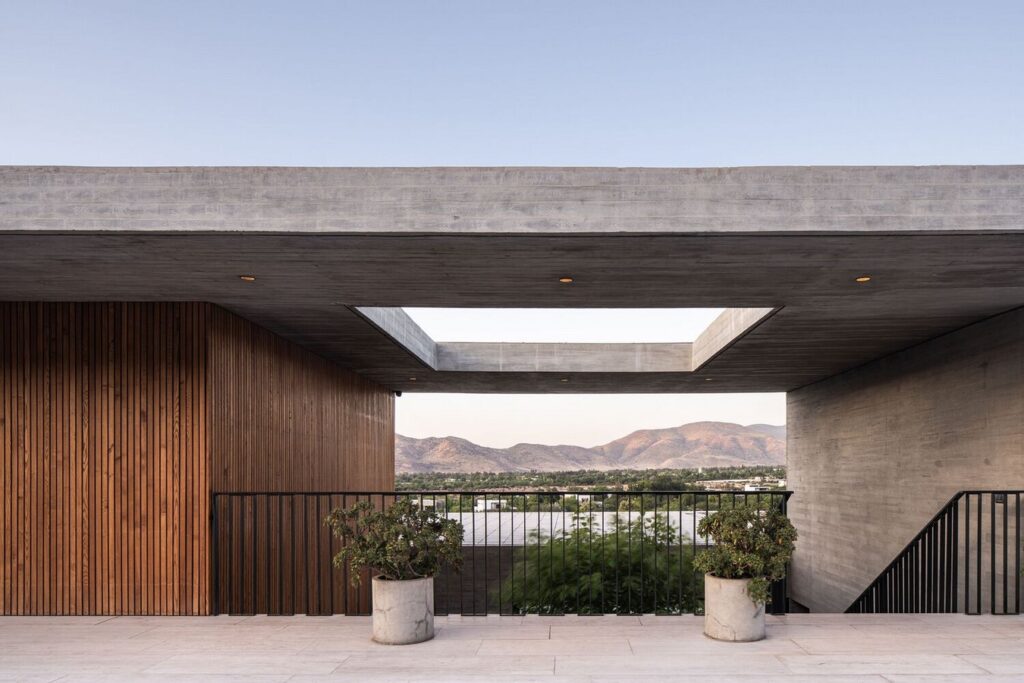
Seamless Integration with Nature
Rising gently from the ground toward the north garden, the house embodies a harmonious relationship with its surroundings. The pool, serving as a parallel containment element, creates a horizontal expanse of grass, offering endless reflections of the distant views and the verdant golf course.
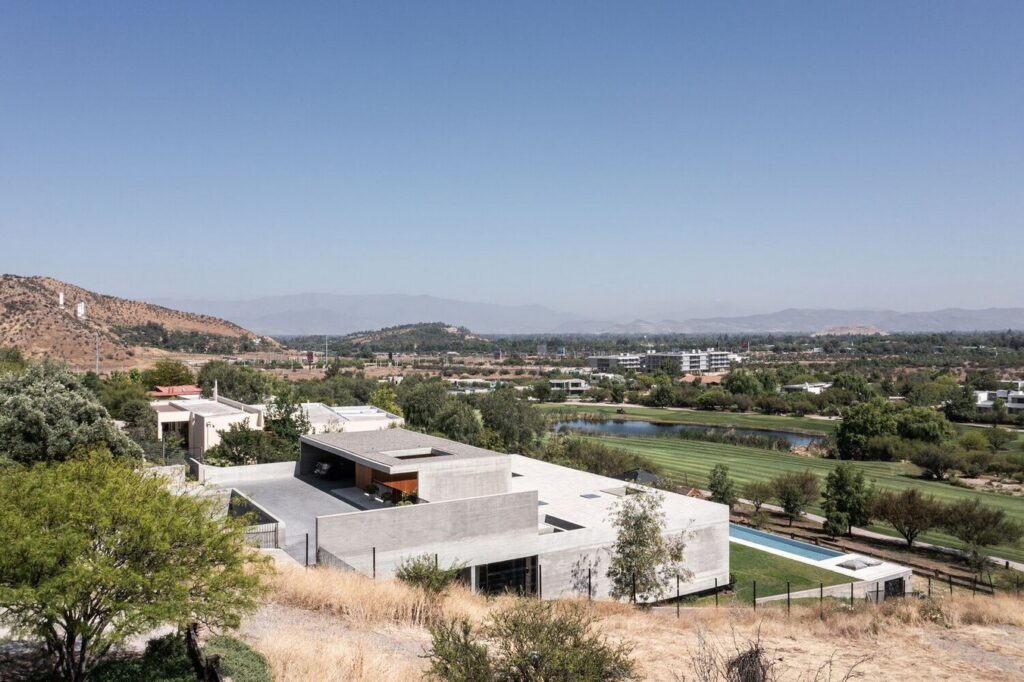
Conclusion
RU House stands as a testament to thoughtful design, seamlessly blending architectural elegance with natural beauty. From its rooftop oasis to its sunlit interiors and verdant surroundings, it offers residents a tranquil retreat immersed in the splendor of the landscape.
